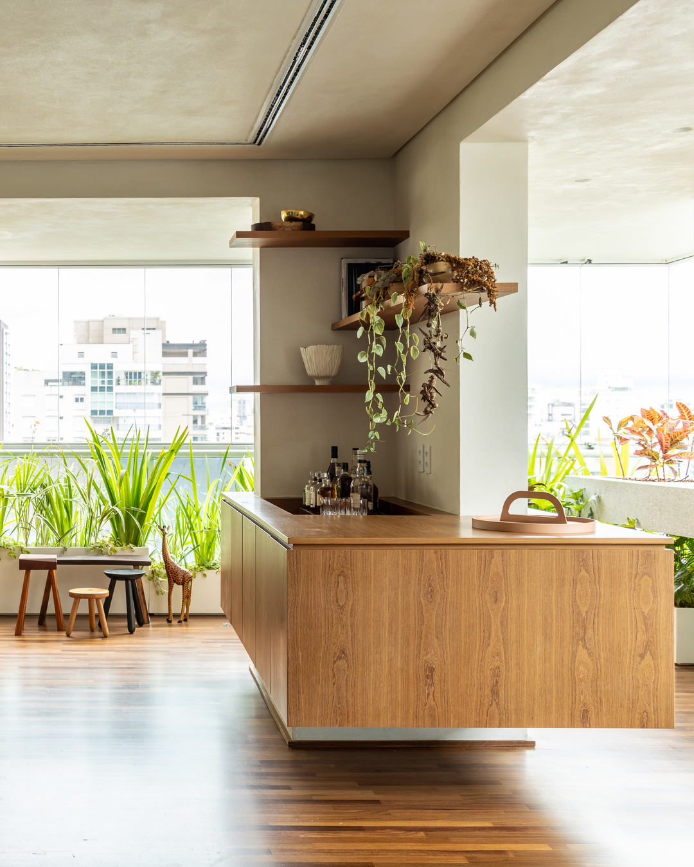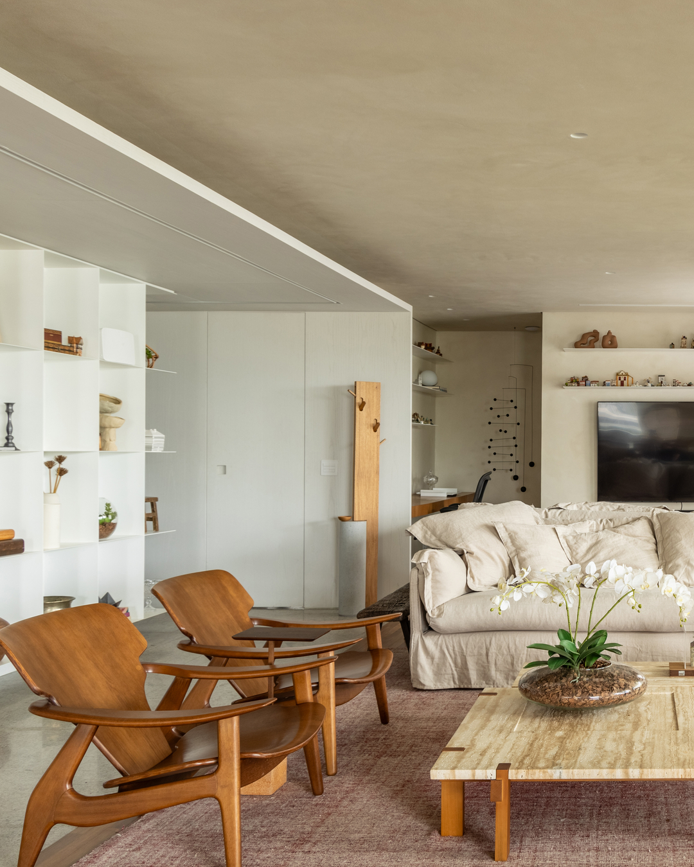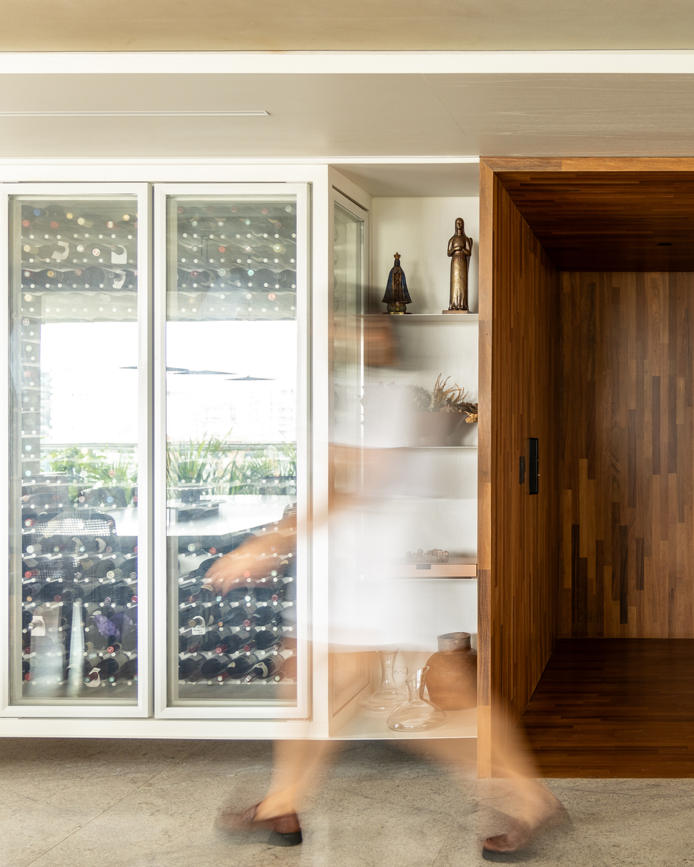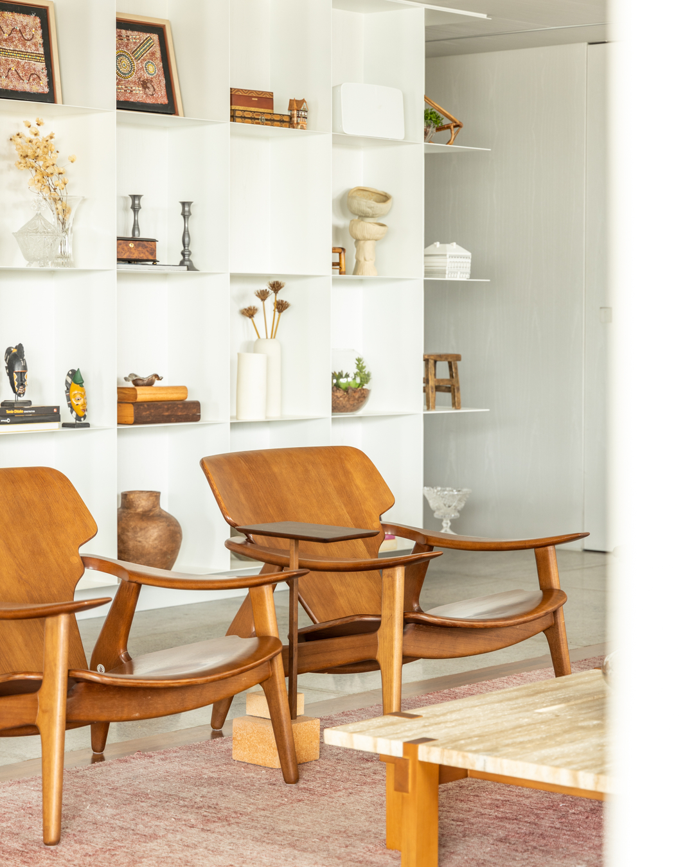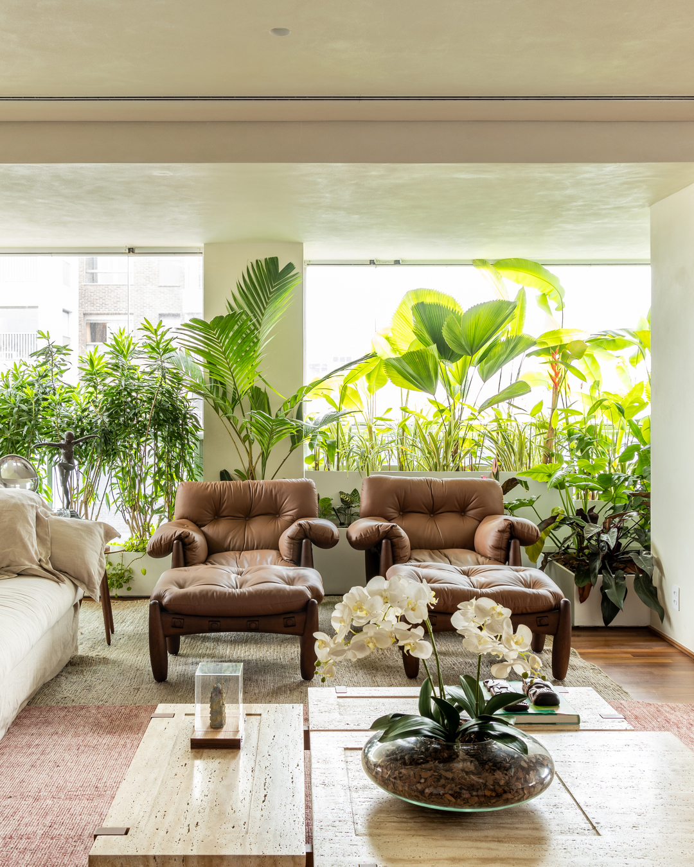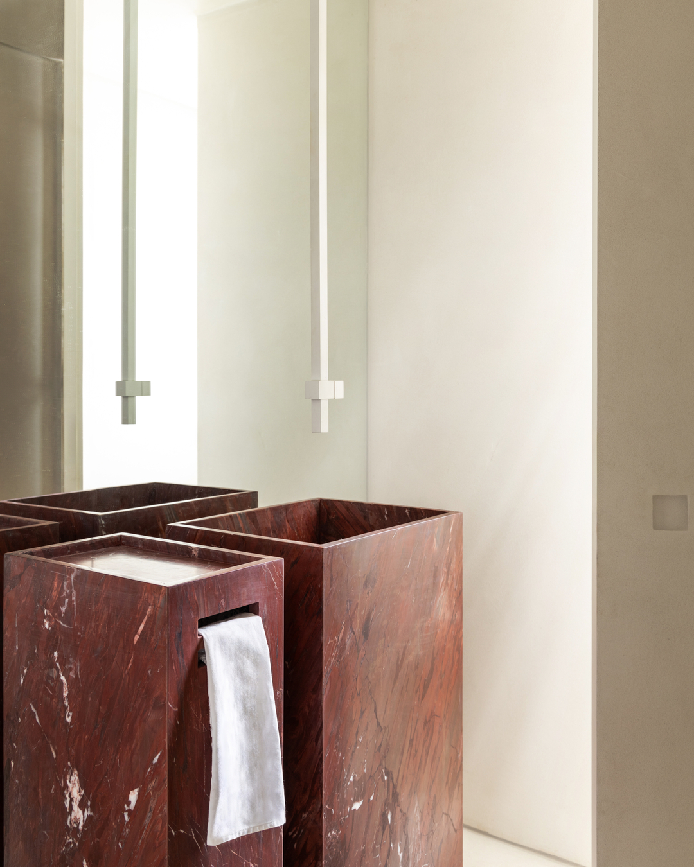FGMF
FGMF
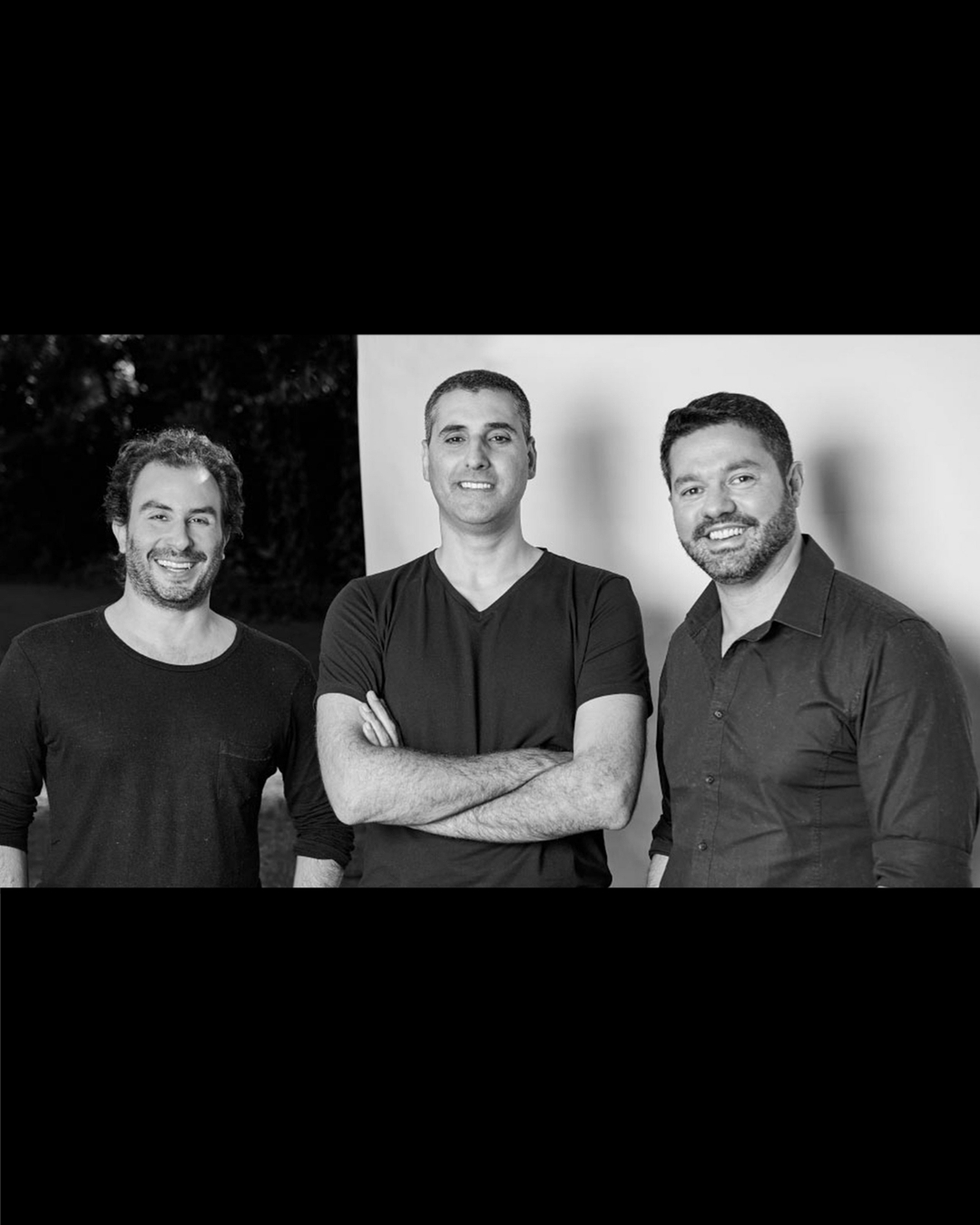
Quem adora receber deseja mesmo é que a sala seja generosa e adaptável a diferentes tipos de encontro. É por isso que neste imóvel de 308 m² o projeto de interiores determinou a ampliação da área social, agora com 130 m² e espaços de estar e TV, jantar, home office e um cantinho mais aconchegante para degustar vinhos e conversar. Dois elementos principais unem esses ambientes: de um lado, jardineiras de diferentes formatos e alturas; do outro, o duo de adega e estante de serralheria. O FGMF assina a mesa de centro, de travertino. É possível conferir também este projeto assinado pelo escritório FGMF @fgmf, no BOOK KAZA 2025, na categoria "A Cidade como Vizinho".
Fotos e retrato: Pedro Ocanhas
Fotos: Denilson Machado/MCA Estúdio Retrato | Retrato: Erisney Ribeiro
What those who love to entertain really want is a spacious living room that can adapt to different occasions. That’s why, in this 308 m² property, the interior design project led to an expansion of the social area, now 130 m², featuring a living room, TV room, dining room, home office, and a cozy corner for wine tasting and conversation. Two main elements connect these spaces: on one side, planters of different shapes and heights; on the other, the duo of a wine cellar and a metalwork bookcase. FGMF designed the travertine coffee table. You can also see this project by FGMF @fgmf, in the KAZA BOOK 2025, in the "The City as a neighbor" category.
Photos and portrait: Pedro Ocanhas
Comentários
CATEGORIAS
- BOOK KAZA INTERIORES 2025 (71)
- NOVA GERAÇÃO (2)
- Top 100 – 2025 (55)




