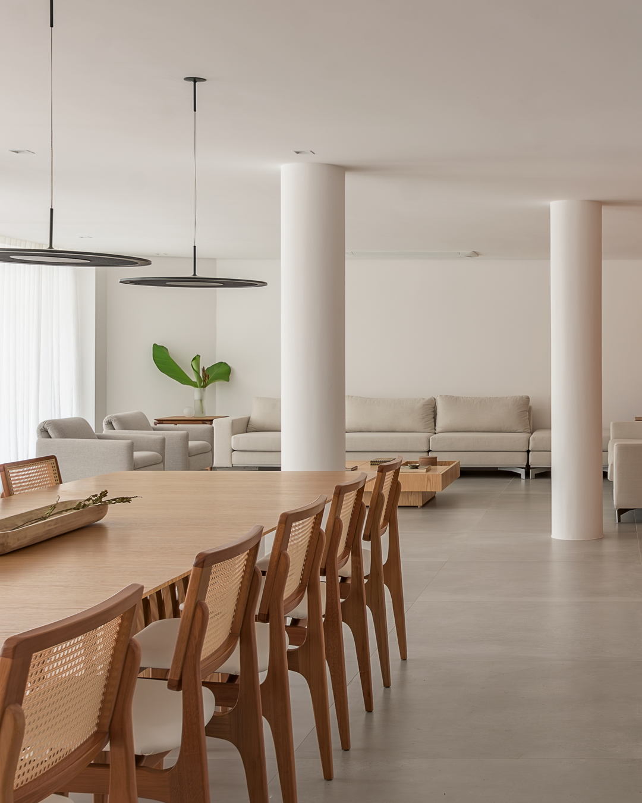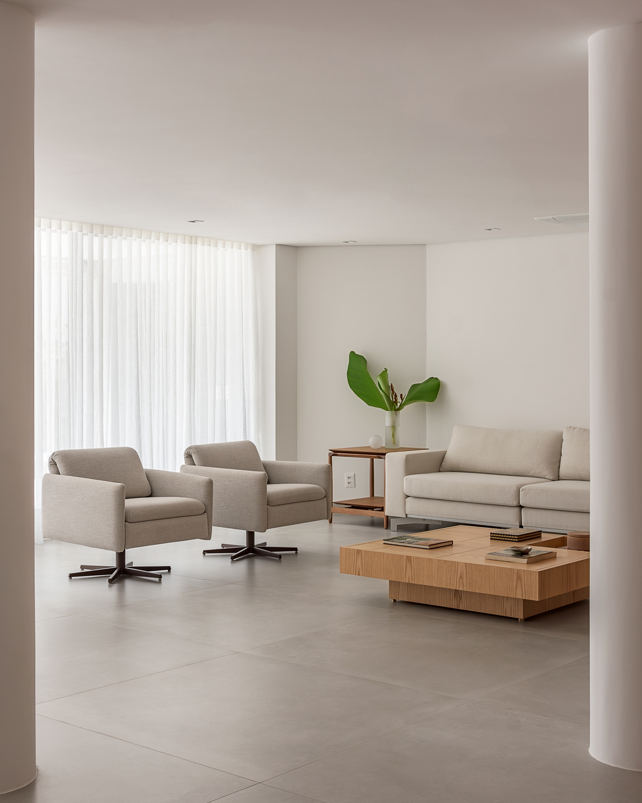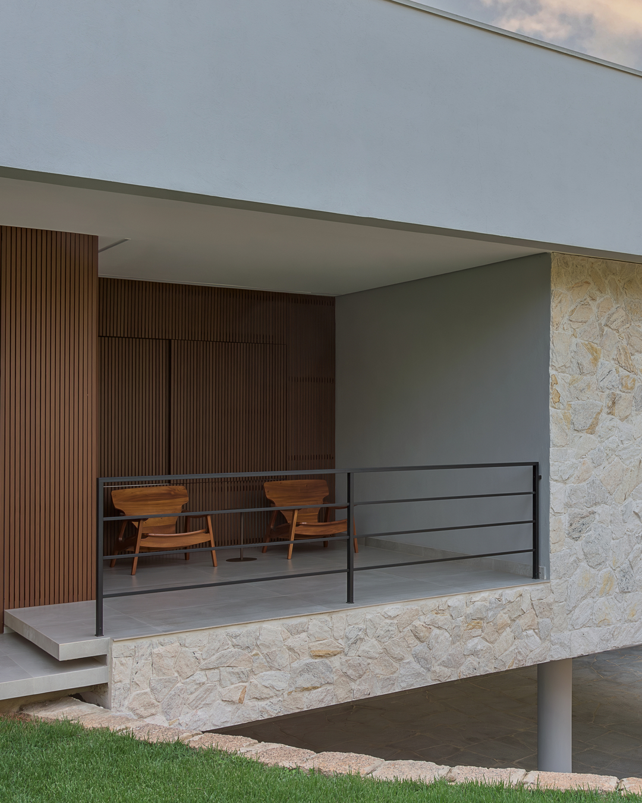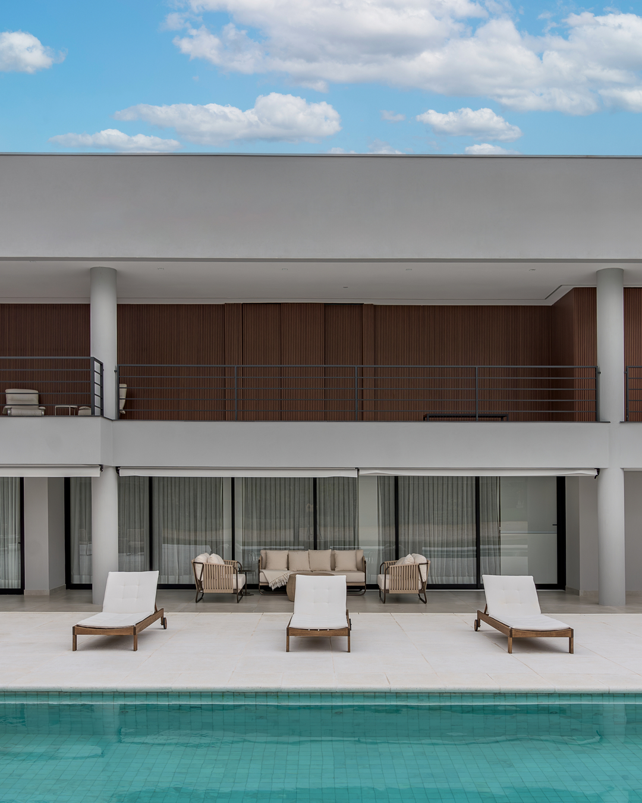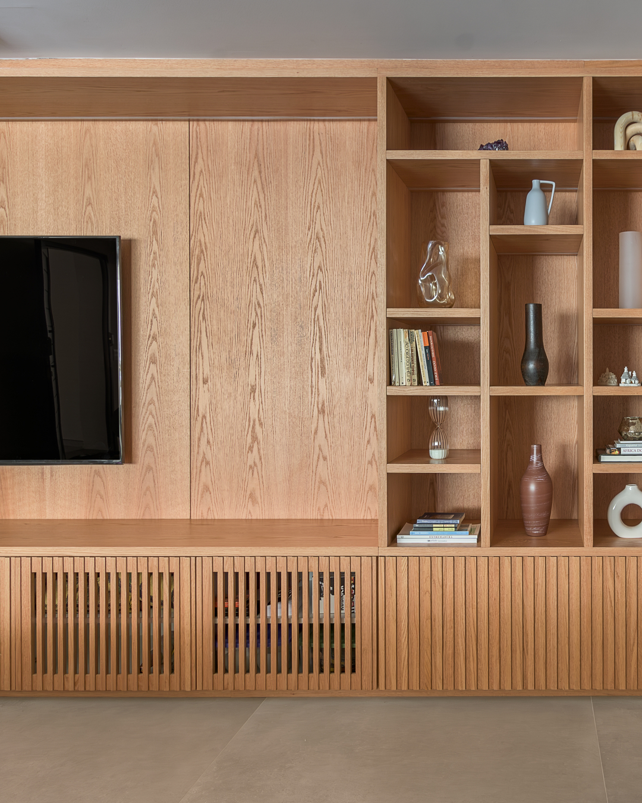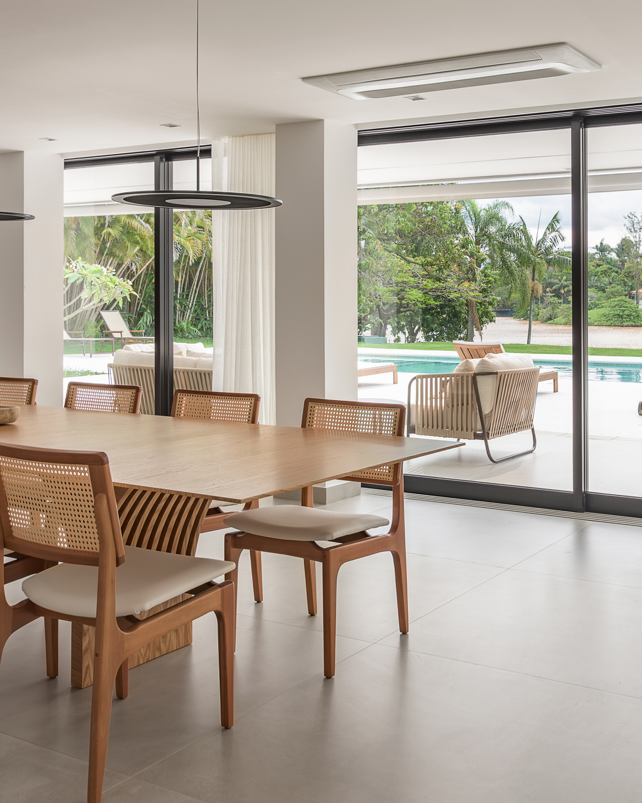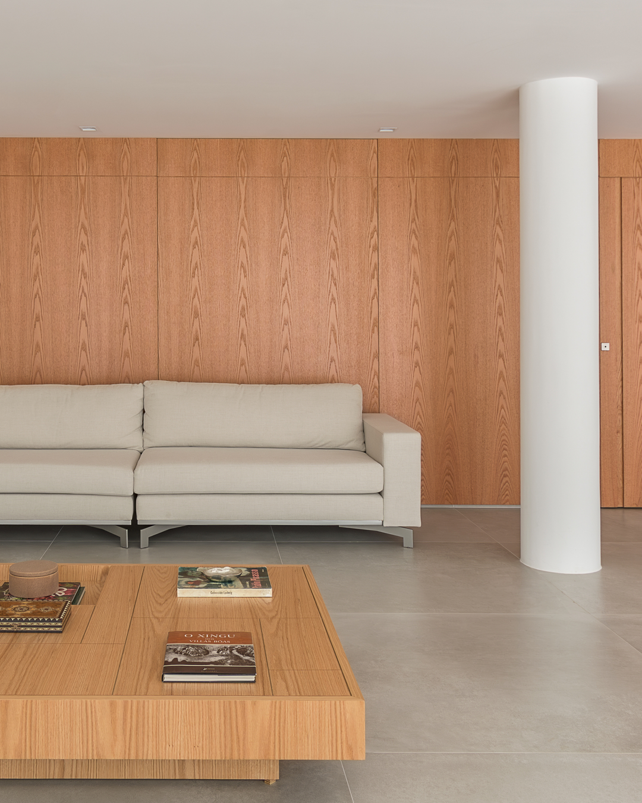Luedke Arquitetura
Luedke Arquitetura
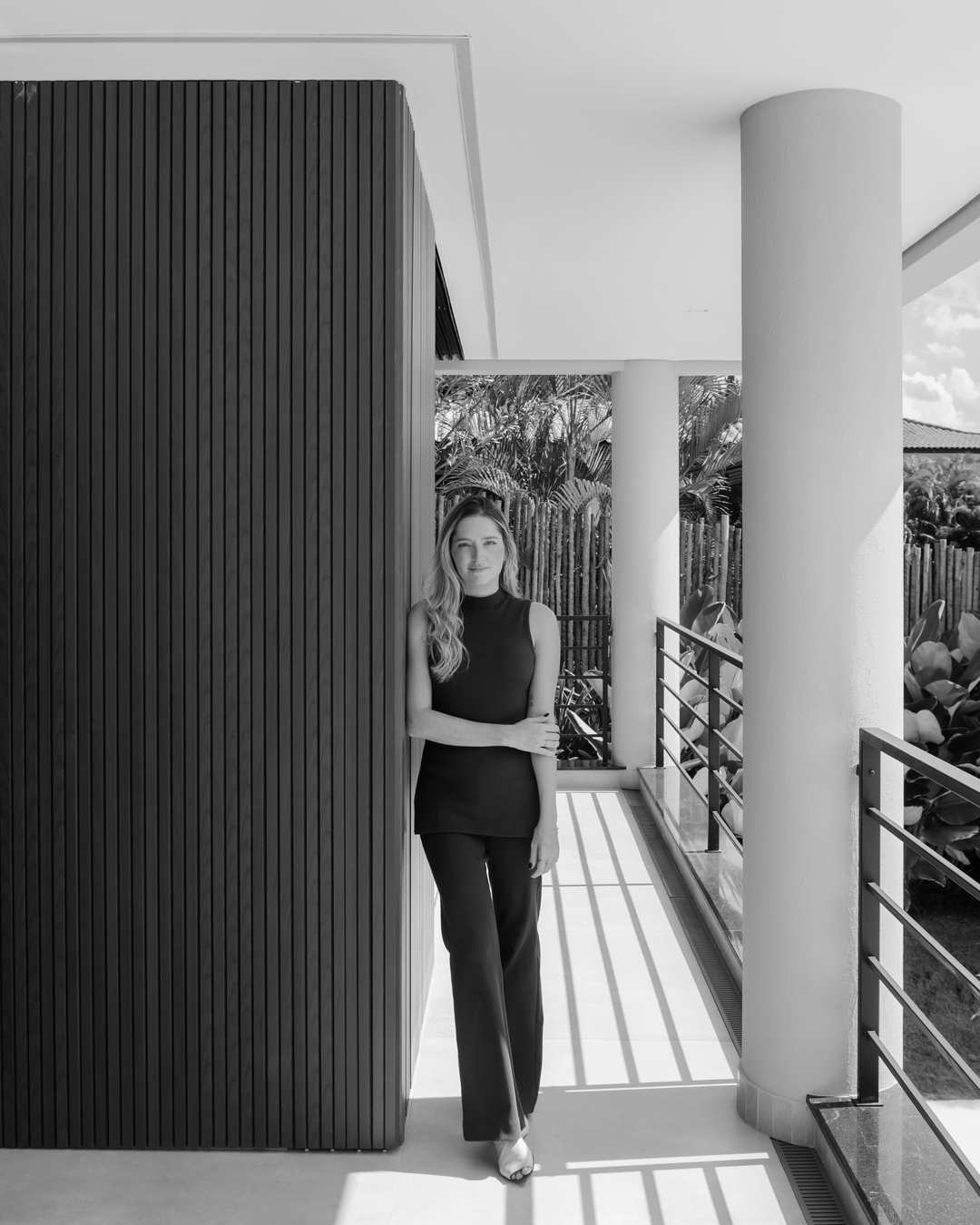
Nem a cobertura sobreviveu à profunda reforma: onde havia um telhado de chalé suíço, hoje paira uma platibanda. Derrubadas várias paredes internas, reforçada a estrutura, ampliadas as aberturas e reposicionadas suítes e salas, a família conquistou uma casa onde a luz natural é farta e a visão do lago, soberana. As fachadas receberam brises amadeirados e pedra. Internamente, a marcenaria – ora laqueada, ora de lâminas de carvalho-vermelho – sobressai em meio ao porcelanato cimentício e aos estofados claros. Do lado de fora, o piso atérmico tornou mais agradáveis os momentos ao redor da piscina. É possível conferir também este projeto assinado pelo escritório Luedke Arquitetura @luedke_arquitetura, no BOOK KAZA 2025, na categoria "A Diversidade tem vez".
Fotos: Luiz Franco | Retrato: Fascínio Photografias
Not even the roof survived the extensive renovation: where there was a Swiss chalet roof, there is now a platband. With several internal walls removed, the structure reinforced, openings enlarged, and suites and living rooms repositioned, the family has achieved a house where natural light is abundant and the view of the lake is sovereign. The façades feature wood-paneled brises soleil and stone. Inside, the carpentry – sometimes lacquered, sometimes made of red oak veneers – stands out against the cement porcelain tiles and pale upholstery. Outside, the athermic flooring has made moments around the pool more pleasant. You can also see this project by Luedke Arquitetura @luedke_arquitetura, in the KAZA BOOK 2025, in the "Diversity has a place" category.
Photos: Luiz Franco | Portrait: Fascínio Photografias
Comentários
CATEGORIAS
- BOOK KAZA INTERIORES 2025 (71)
- NOVA GERAÇÃO (2)
- Top 100 – 2025 (55)


