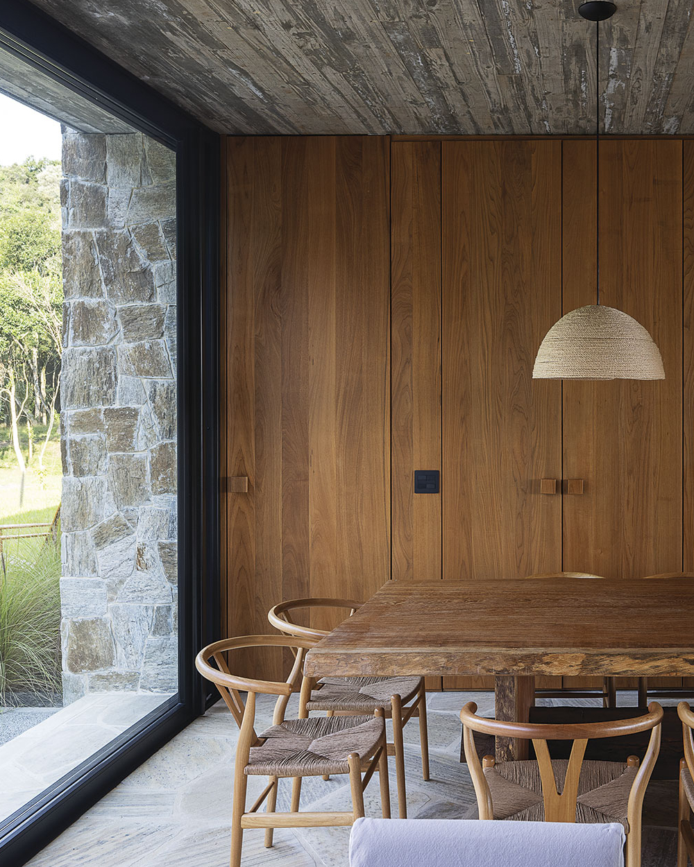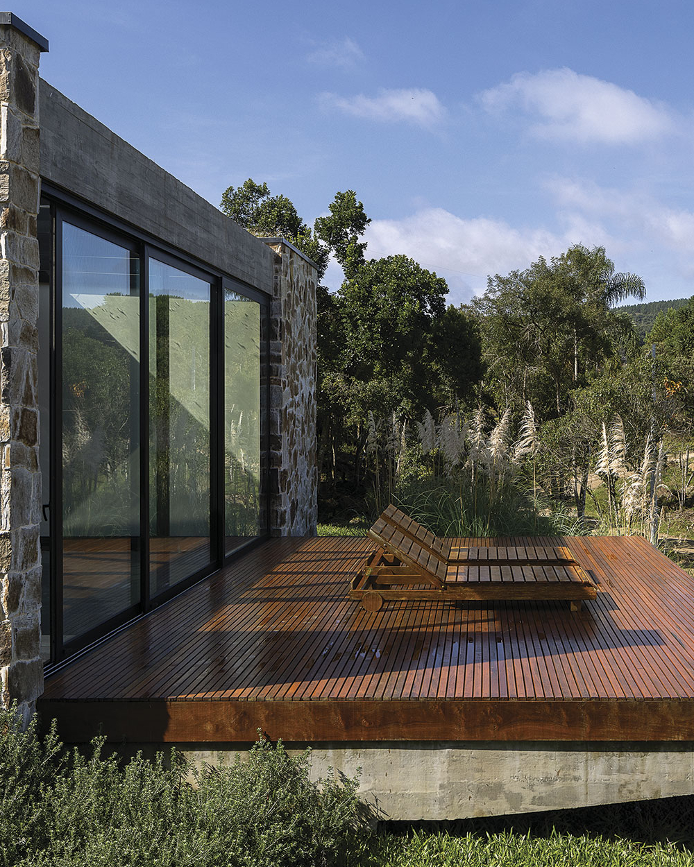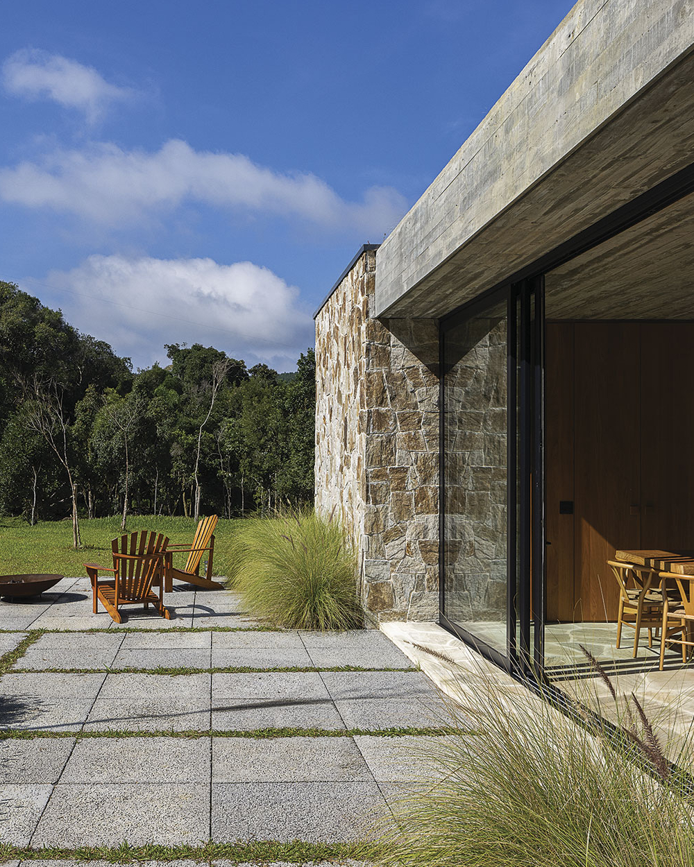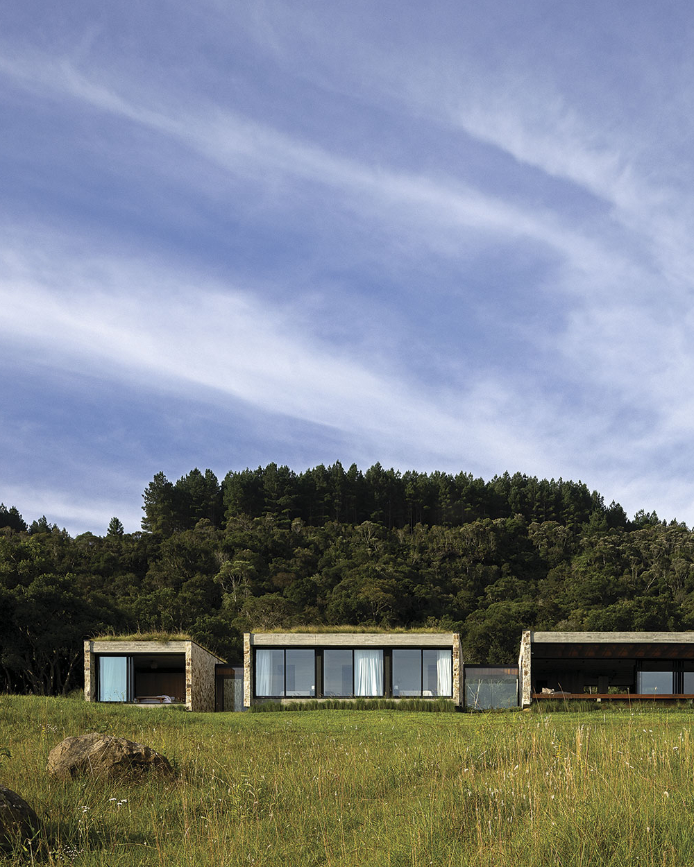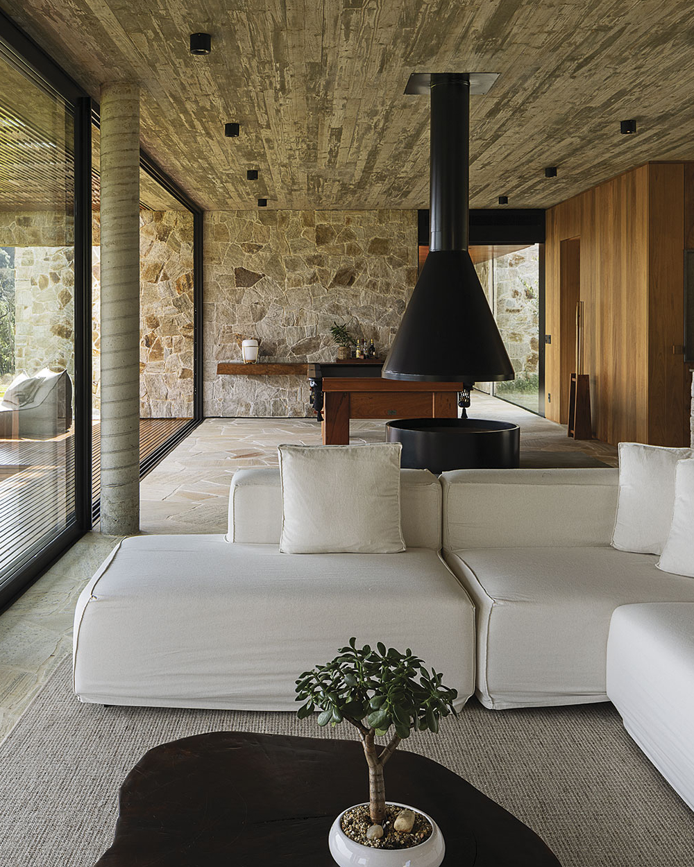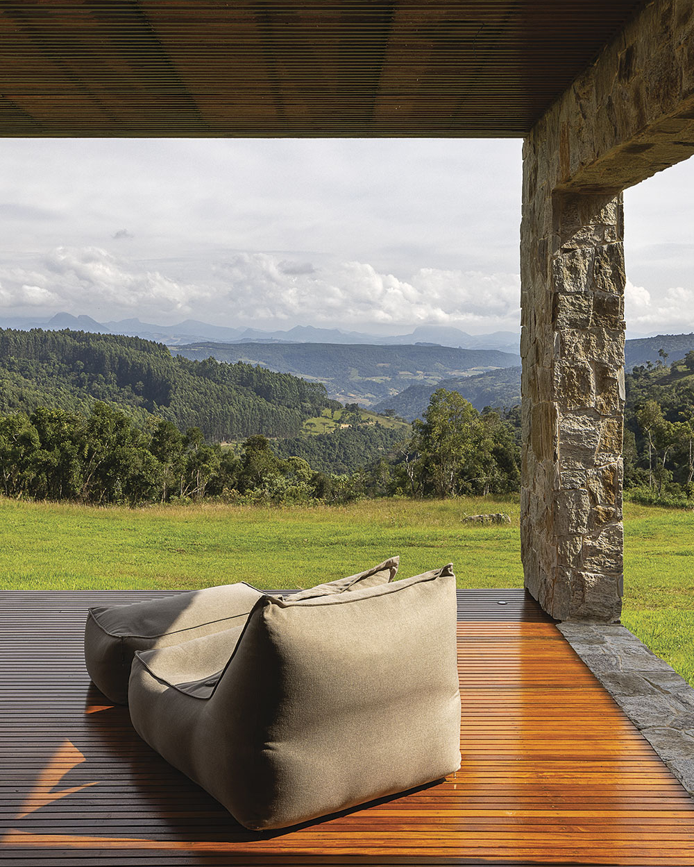Marchettibonett
Marchettibonett
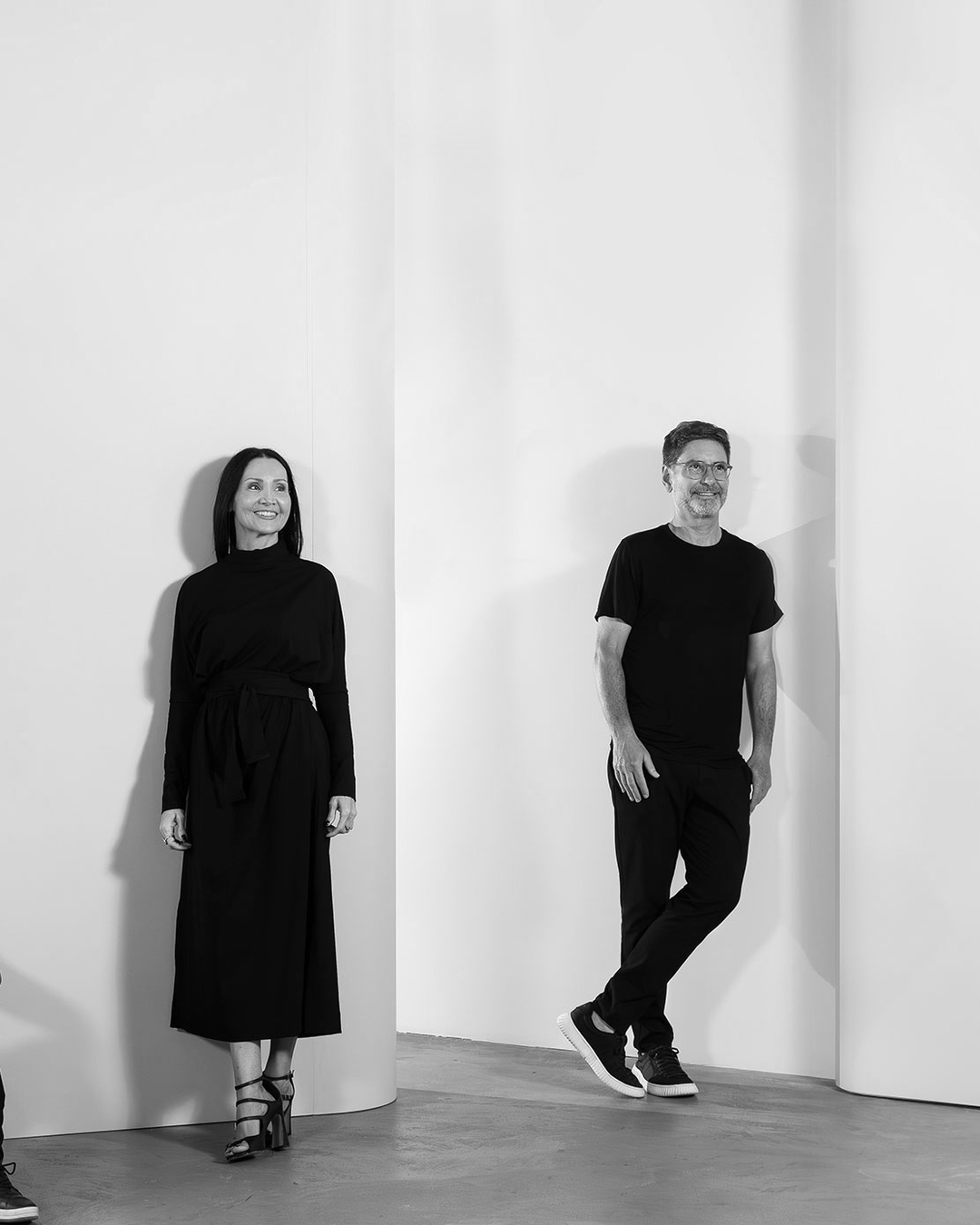
A casa faz uso da rusticidade da pedra caxambu e das madeiras para se inserir gentilmente em um morro de onde se avista toda a fazenda de noz-pecã. A arquitetura é contemporânea, reta, fragmentada por painéis e paredes em volumes que se ligam por meio de corredores envidraçados, conexão permanente com a natureza. A suíte principal tem o privilégio de ficar isolada, enquanto os blocos das demais suítes e de wellness – com sauna e piscina aquecida – ladeiam o módulo social, com varanda, lareira e churrasqueira que estimulam o convívio. É possível conferir também este projeto assinado por Marchettibonetti @marchettibonetti, no BOOK KAZA 2025, na categoria "O Refúgio de Cada Um".
Fotos: Leonardo Finotti | Retrato: Mariana Boro
The house embraces the rusticity of caxambu stone and wood to blend gently into a hillside overlooking the entire pecan farm. Its contemporary architecture is defined by clean lines, fragmented into volumes connected by glazed corridors – ensuring a constant dialogue with nature. The master suite enjoys the privilege of seclusion, while the other suites and the wellness block – with a sauna and heated pool – flank the social module, where a balcony and fireplace foster conviviality. You can also see this project by Marchettibonetti @marchettibonetti, in the KAZA BOOK 2025, in the "One's Own Hideaway" category.
Photos: Leonardo Finotti | Portrait: Mariana Boro
Comentários
CATEGORIAS
- BOOK KAZA INTERIORES 2025 (71)
- NOVA GERAÇÃO (2)
- Top 100 – 2025 (55)


