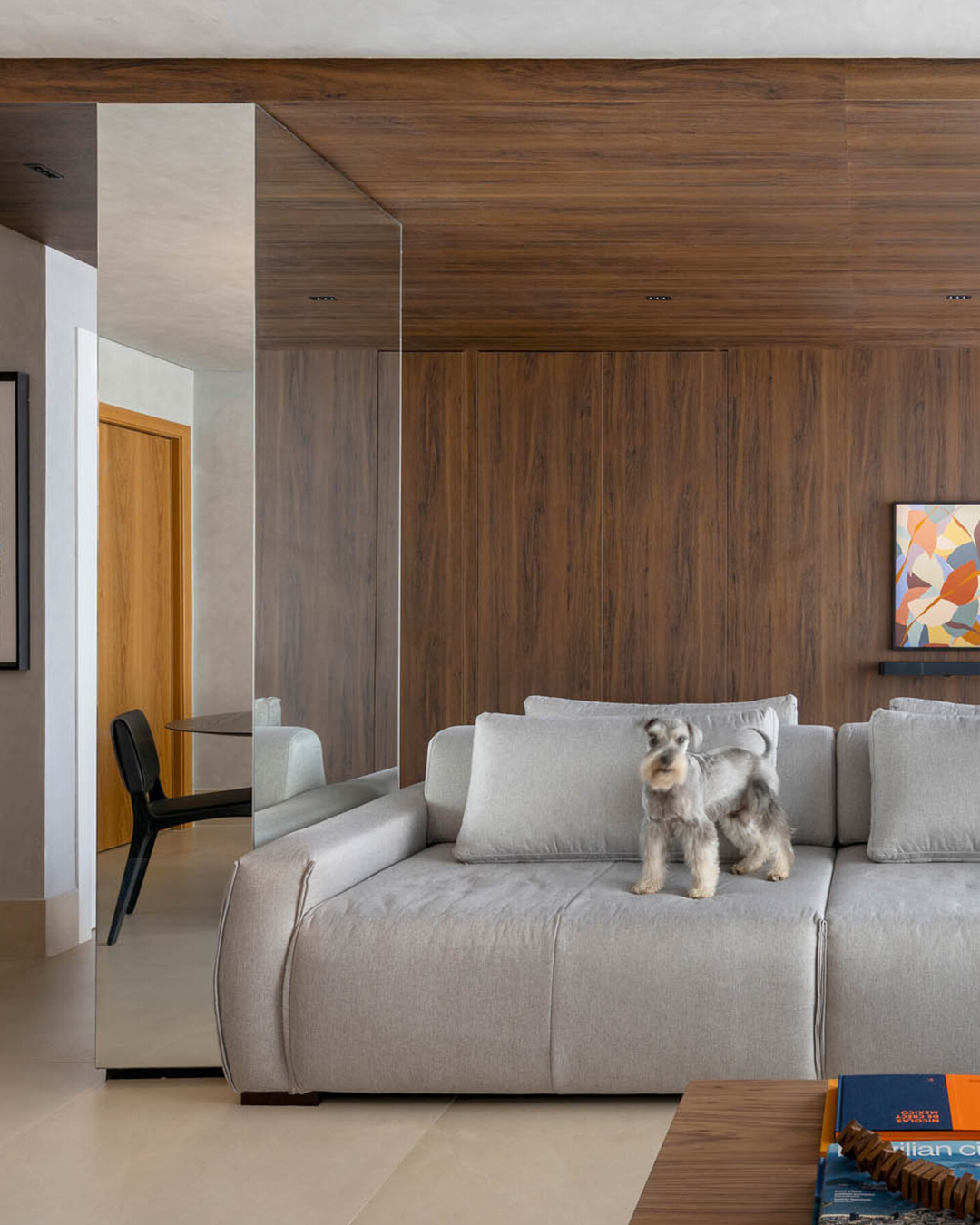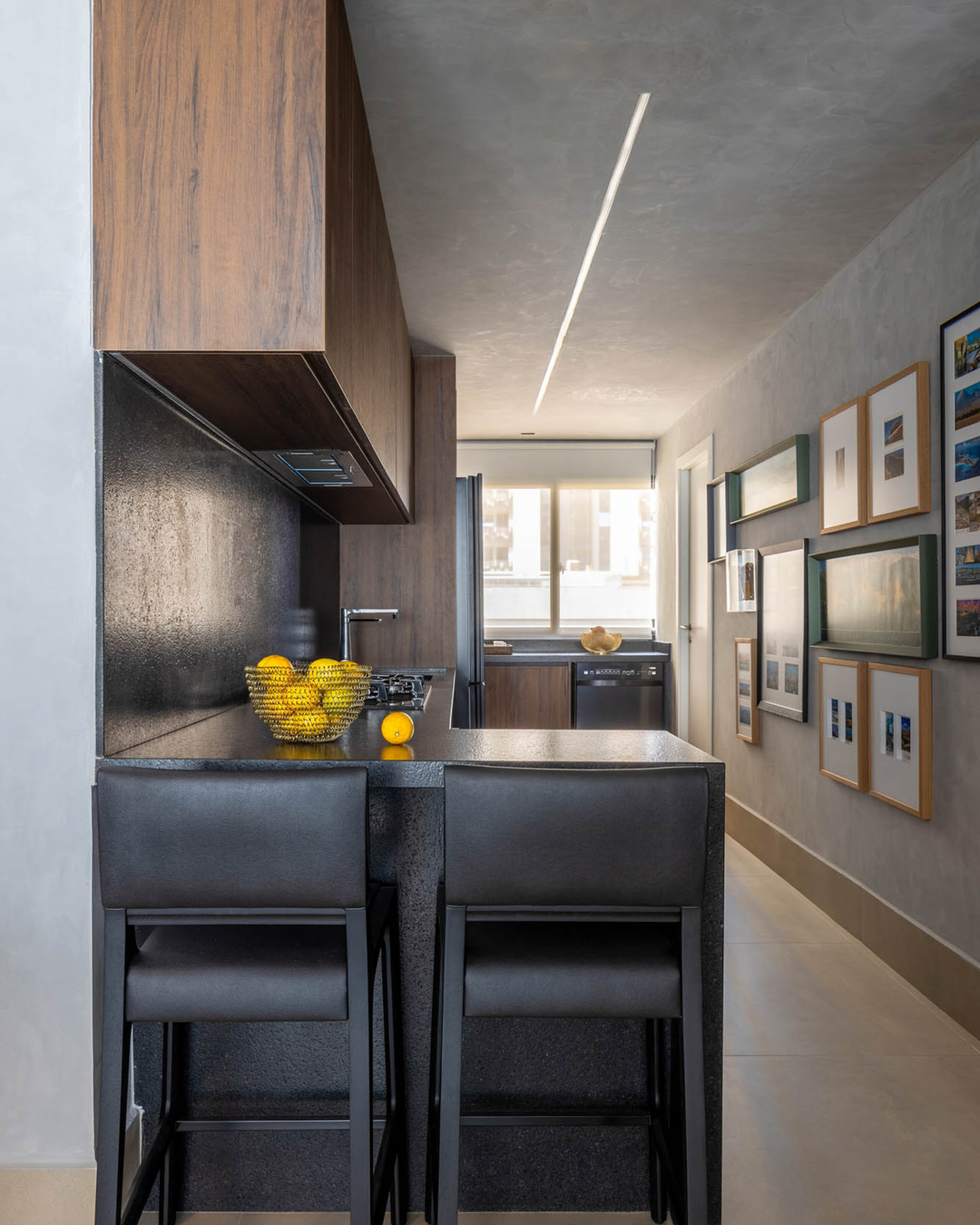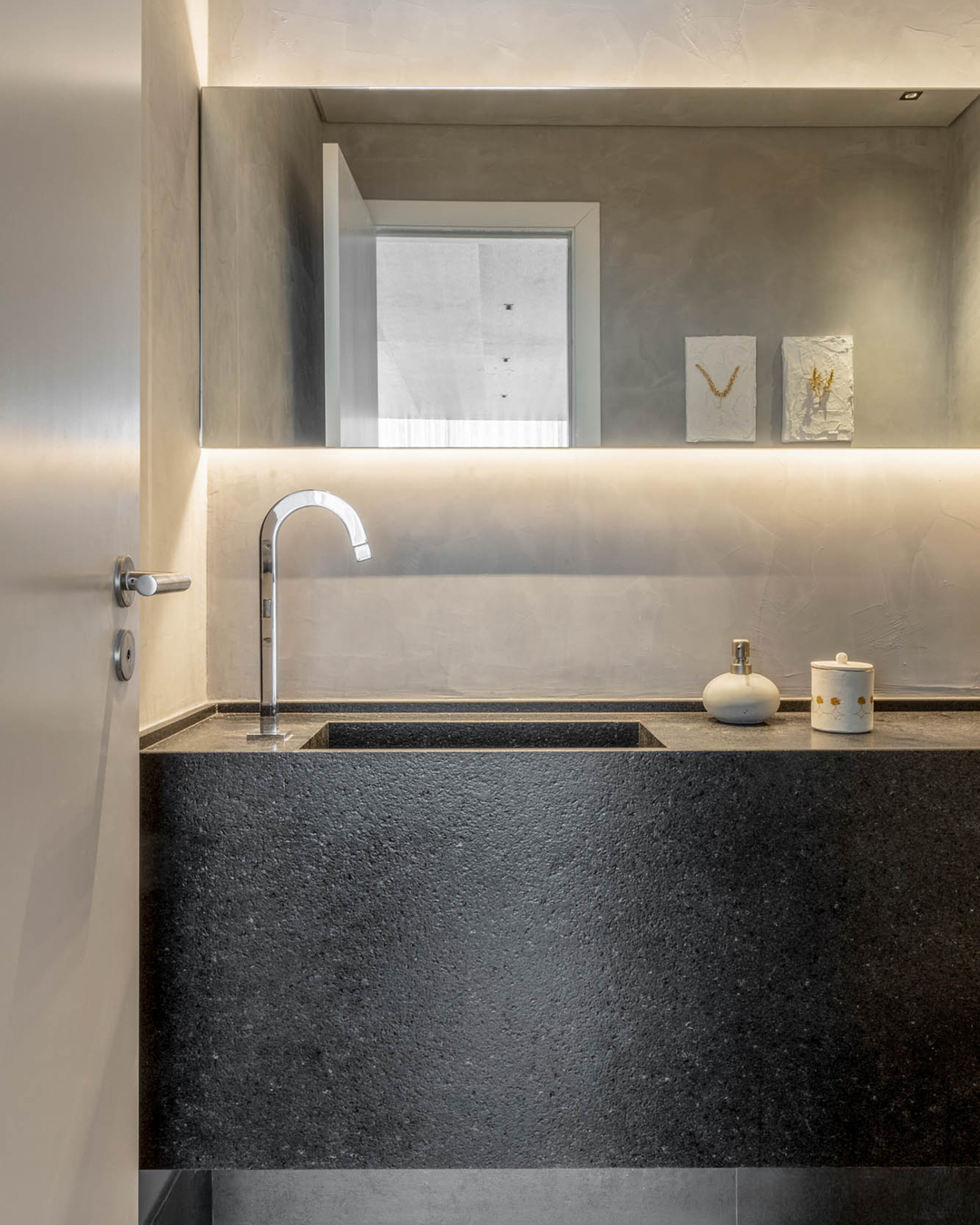Marka Arquitetura
Marka Arquitetura

A galeria de postais e obras de arte reflete a vivência do morador deste apartamento em Brasília, DF. A área de 120 m² alinhou-se às necessidades dele depois que os arquitetos fundiram a varanda e as salasde estar e de TV – um sofá-ilha atende os dois ambientes – e revestiram de espelho o shaft central. Assim, o espaço parece maior e a luz natural se esparrama entre as superfícies de imbuia e cimento queimado. Entre as peças de design, mesa de jantar Tromso, de Rafael Espindola. É possível conferir também este projeto assinado pelo escritório Marka Arquitetura @marka.arquitetura, no BOOK KAZA 2025, na categoria "A Cidade como Vizinho".
Fotos: Edgard César | Retrato: João Henrique da Silva Martins
The gallery of postcards and artworks reflects the cosmopolitan life of the resident of this apartment in Brasília, DF. The 120 m² area was adapted to his needs after the architects merged the balcony with the living and TV rooms – a sofa-island serves both spaces – and covered the central shaft with mirrors. As a result, the space appears larger, and natural light spreads across the imbuia and burnt cement surfaces. Among the design pieces is the Tromso dining table by Rafael Espindola. You can also see this project by Marka Arquitetura @marka.arquitetura, in the KAZA BOOK 2025, in the "The City as a neighbor" category.
Photos: Edgard César | Portrait: João Henrique da Silva Martins
Comentários
CATEGORIAS
- BOOK KAZA INTERIORES 2025 (71)
- NOVA GERAÇÃO (2)
- Top 100 – 2025 (55)









