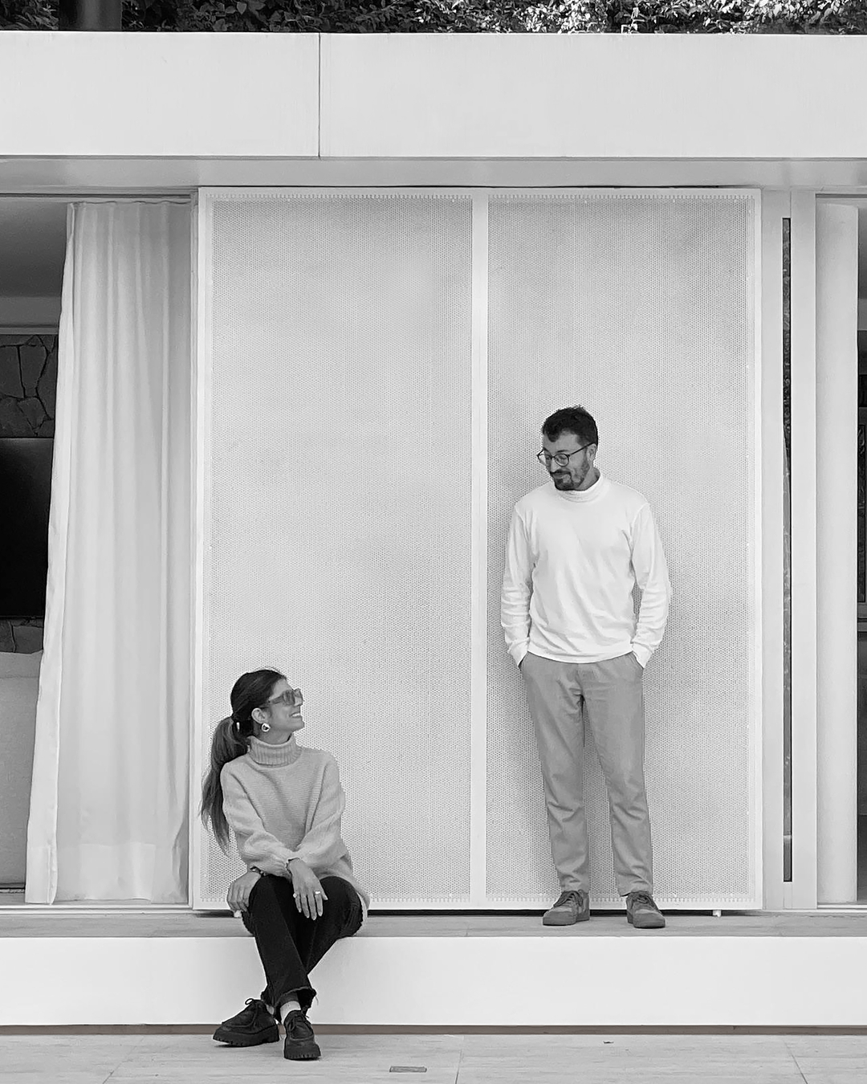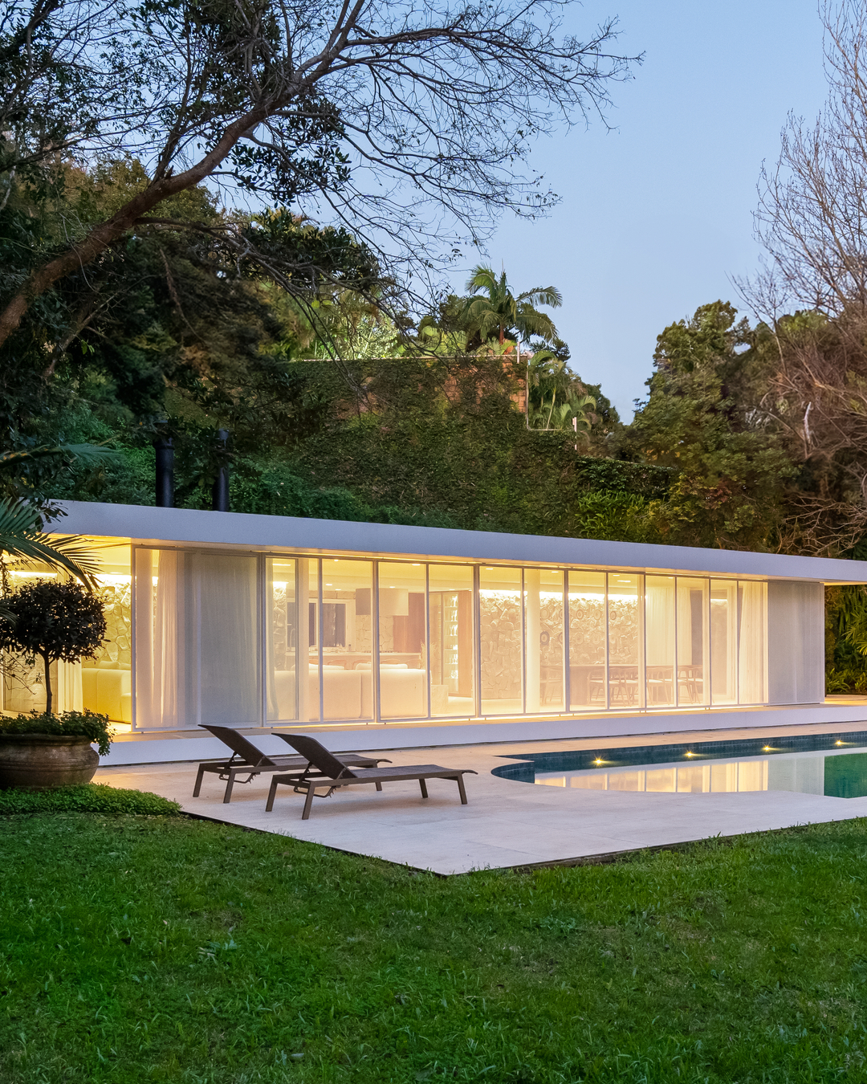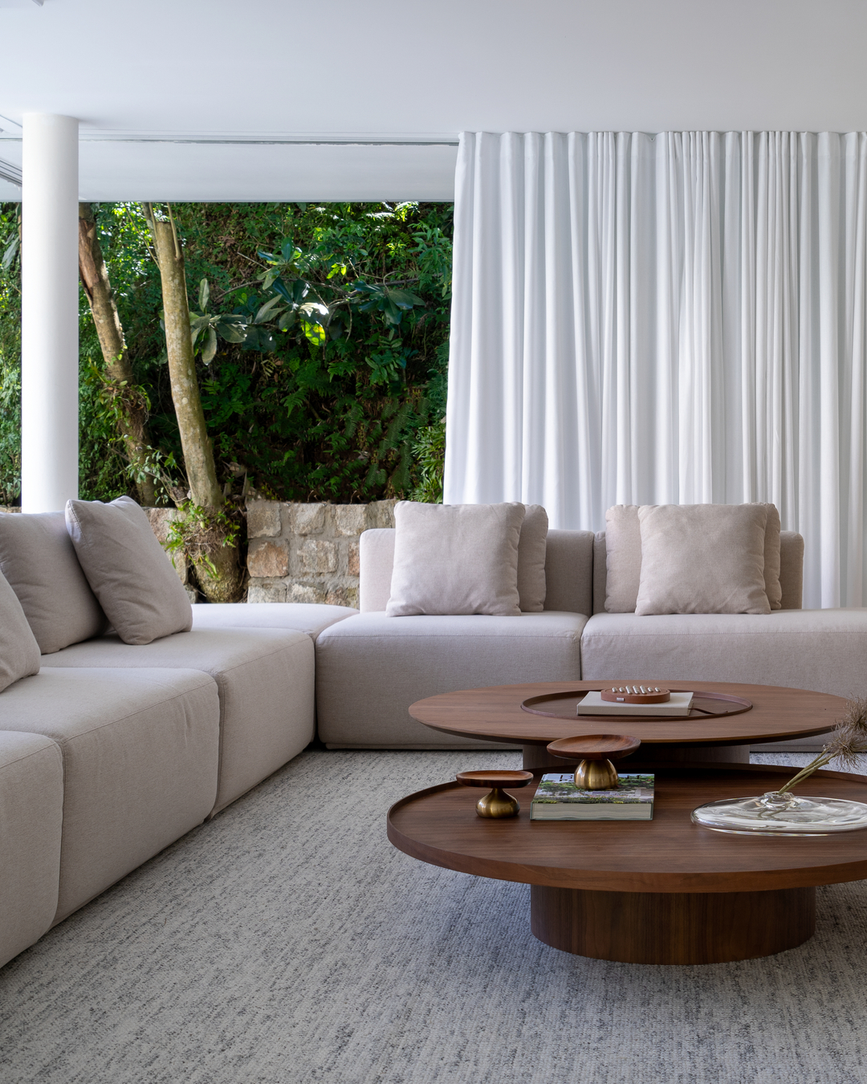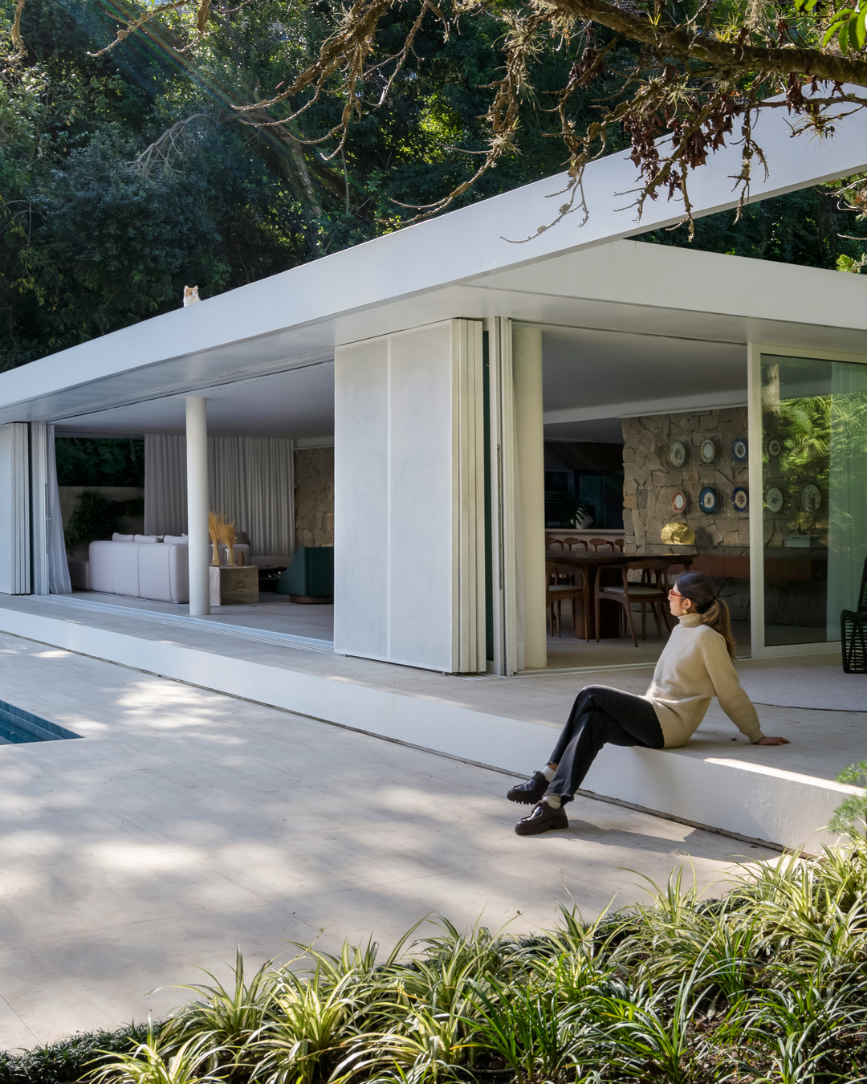Ultra
Ultra

A família precisava de mais espaço para reunir os amigos junto à piscina, o que motivou o anexo de 125 m², em Porto Alegre, RS. Estar, sala de jantar, cozinha gourmet, banheiro e depósito se organizam entre dois planos horizontais brancos, que contrastam com a vegetação. Da mesma cor são os brises de chapa perfurada, que correm em trilhos independentes e dosam a luz solar. Painéis de pedra moledo, bancadas de quartzito kalahari e marcenaria com lâmina de cabreúva articulam o diálogo dentro-fora. É possível conferir também este projeto assinado por Ultra @ultrarq, no BOOK KAZA 2025, na categoria "O Refúgio de Cada Um".
Fotos: Roberta Gewehr | Retrato: Nicole Xue
The family needed more space to gather friends by the pool, leading to the creation of a 125 m² annex. The living room, dining room, gourmet kitchen, bathroom, and storage room are arranged between two white horizontal planes that contrast with the surrounding vegetation. Matching in color, the perforated sheet metal brises slide along independent tracks, modulating the sunlight. Moledo stone panels, Kalahari quartzite countertops, and cabreúva veneer joinery enhance the seamless connection between indoors and outdoors. You can also see this project by Ultra @ultrarq, in the KAZA BOOK 2025, in the "One's Own Hideaway" category.
Photos: Roberta Gewehr | Portrait: Nicole Xue
Comentários
CATEGORIAS
- BOOK KAZA INTERIORES 2025 (71)
- NOVA GERAÇÃO (2)
- Top 100 – 2025 (55)









