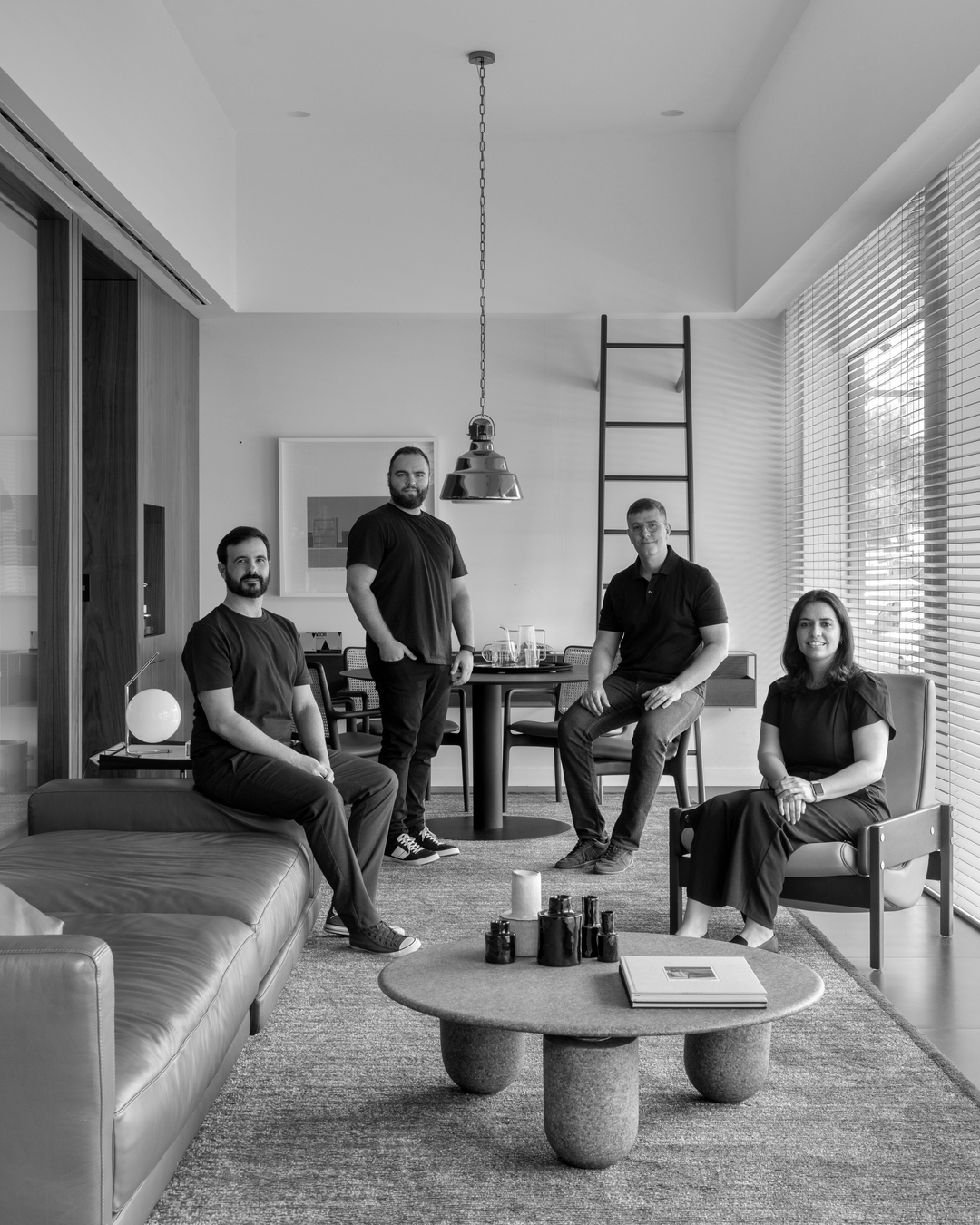Tufi Mousse Arquitetura
Tufi Mousse Arquitetura
Home / BOOK KAZA INTERIORES 2025 / Tufi Mousse Arquitetura


Os felinos da família são bem-vindos na morada com jardineiras suspensas que os conectam à natureza. Evidentemente, o projeto de 628 m² em Joinville, SC, também se preocupou com o bem-estar dos humanos, beneficiados por muita integração no térreo – inclusive com a área da piscina – e por privacidade no andar superior, reservado às suítes e a um home office. À arquitetura contemporânea, com traços modernistas brasileiros, os interiores somaram ícones do mobiliário de design. É possível conferir também este preto assinado por Tufi Mousse Arquitetura @tufimoussearquitetura, no BOOK KAZA 2025, na categoria "O Refúgio de Cada Um".
Fotos: Denilson Machado/MCA Estúdio
The family’s felines are welcome in the house withhanging planters that connect them to nature. Undoubtedly, the 628 m² project in Joinville, SC, was also concerned with the well-being of the humans, who benefit from plenty of integration on the first floor – including the pool area – and privacy on the upper floor, reserved for the suites and a home office. To the contemporary architecture, with Brazilian modernist features, the interiors added icons of design furniture. You can also see this project by Tufi Mousse Arquitetura @tufimoussearquitetura, in the KAZA BOOK 2025, in the "One's Own Hideaway" category.
Photos: Denilson Machado/MCA Estúdio