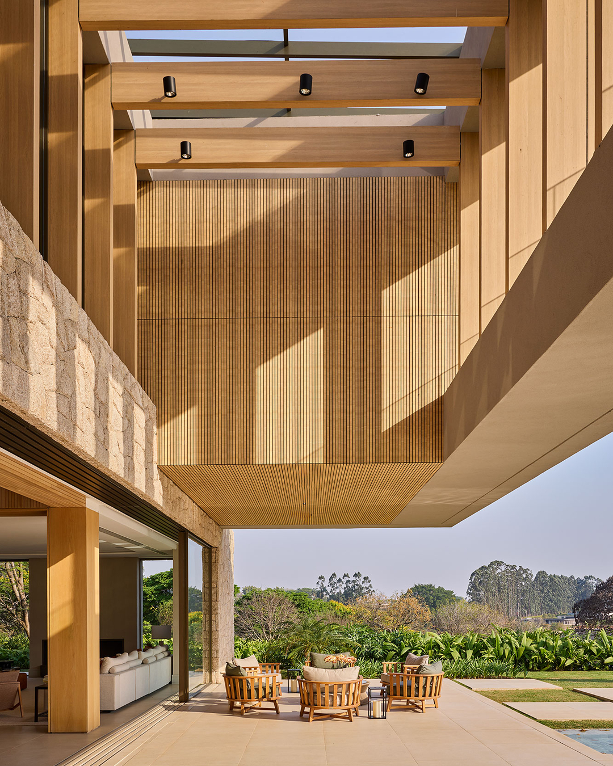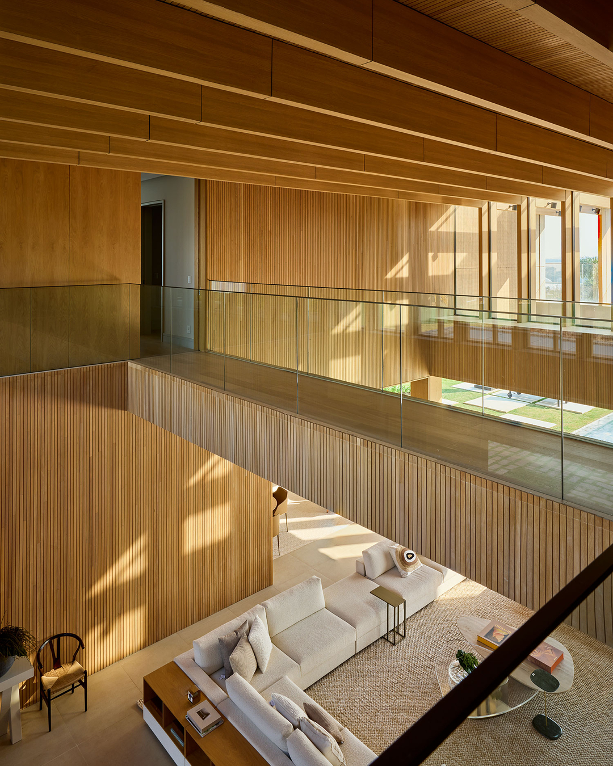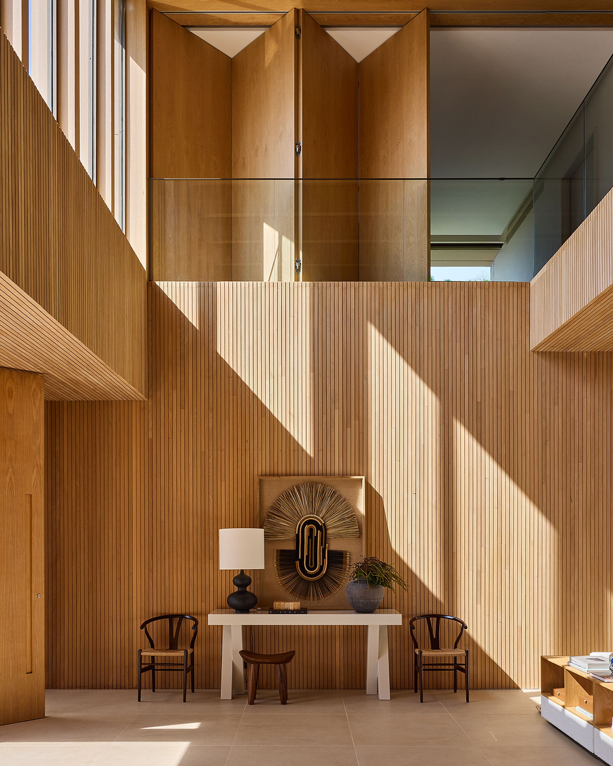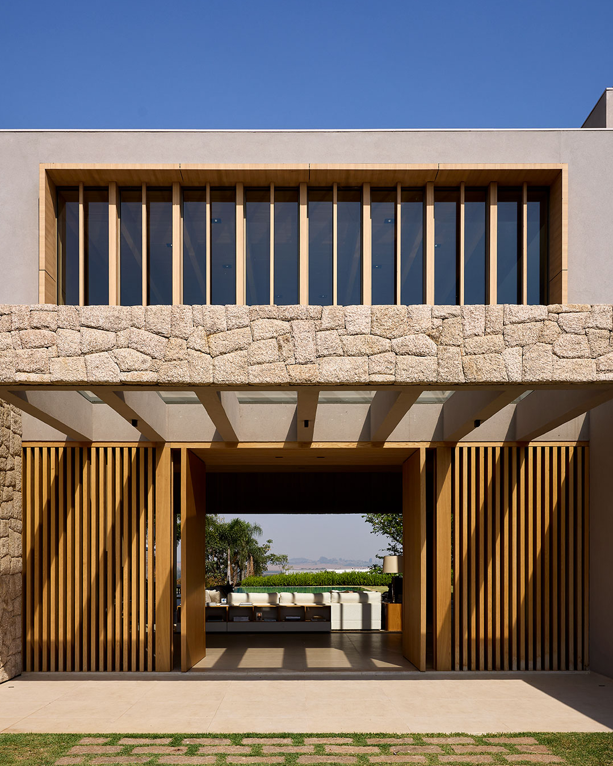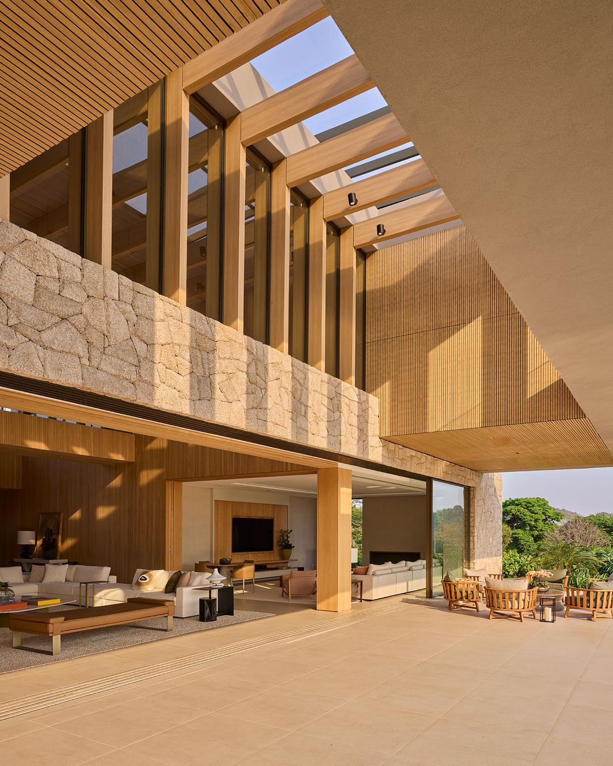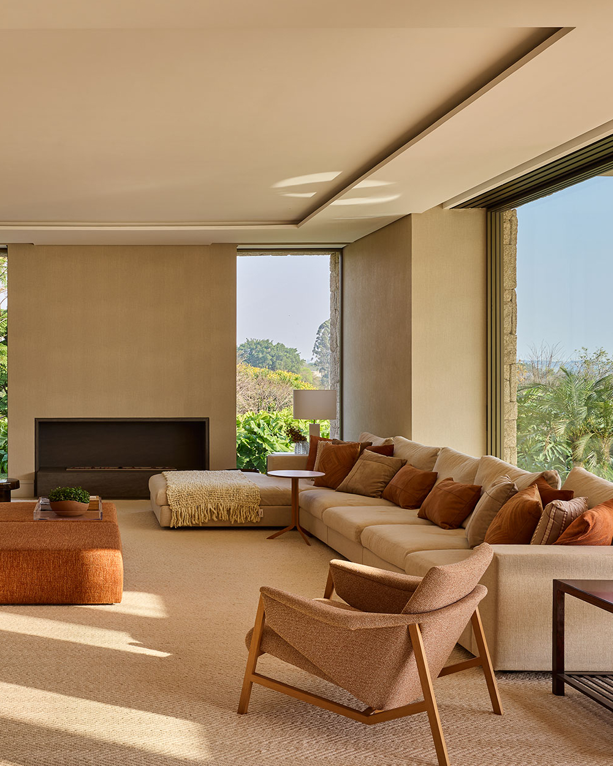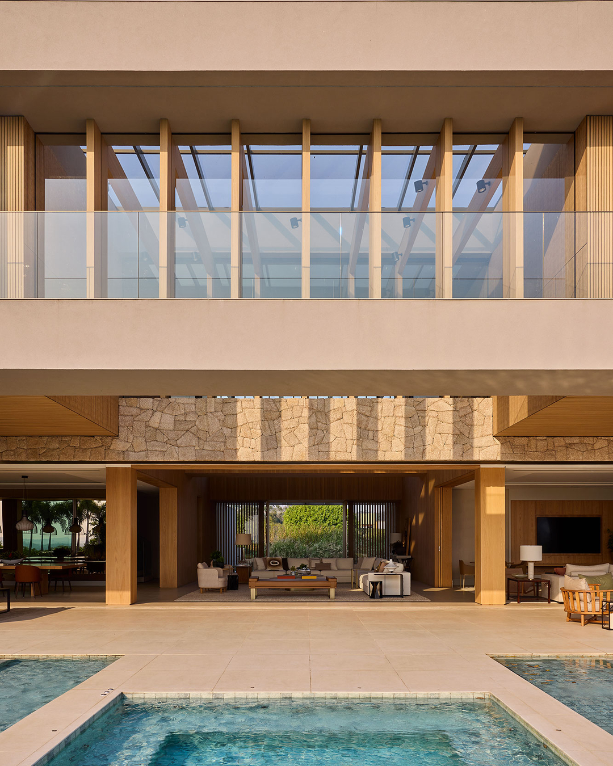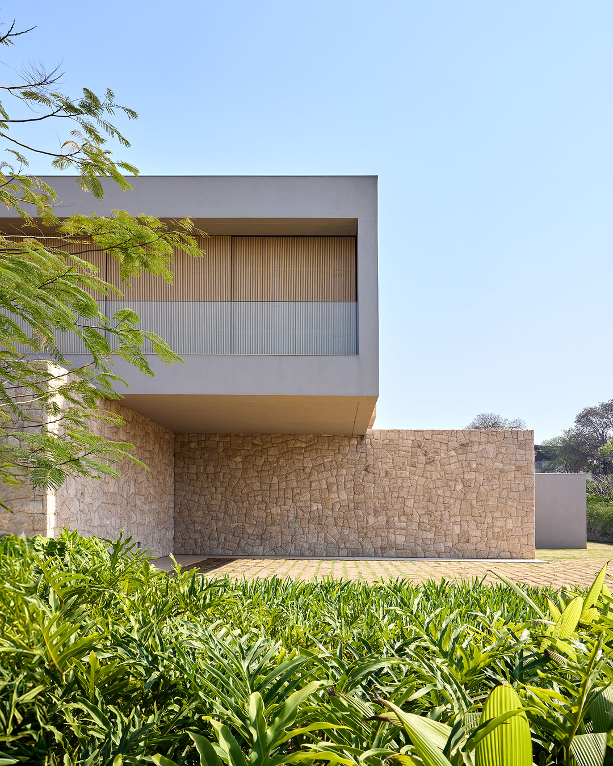Roberto Migotto
Roberto Migotto
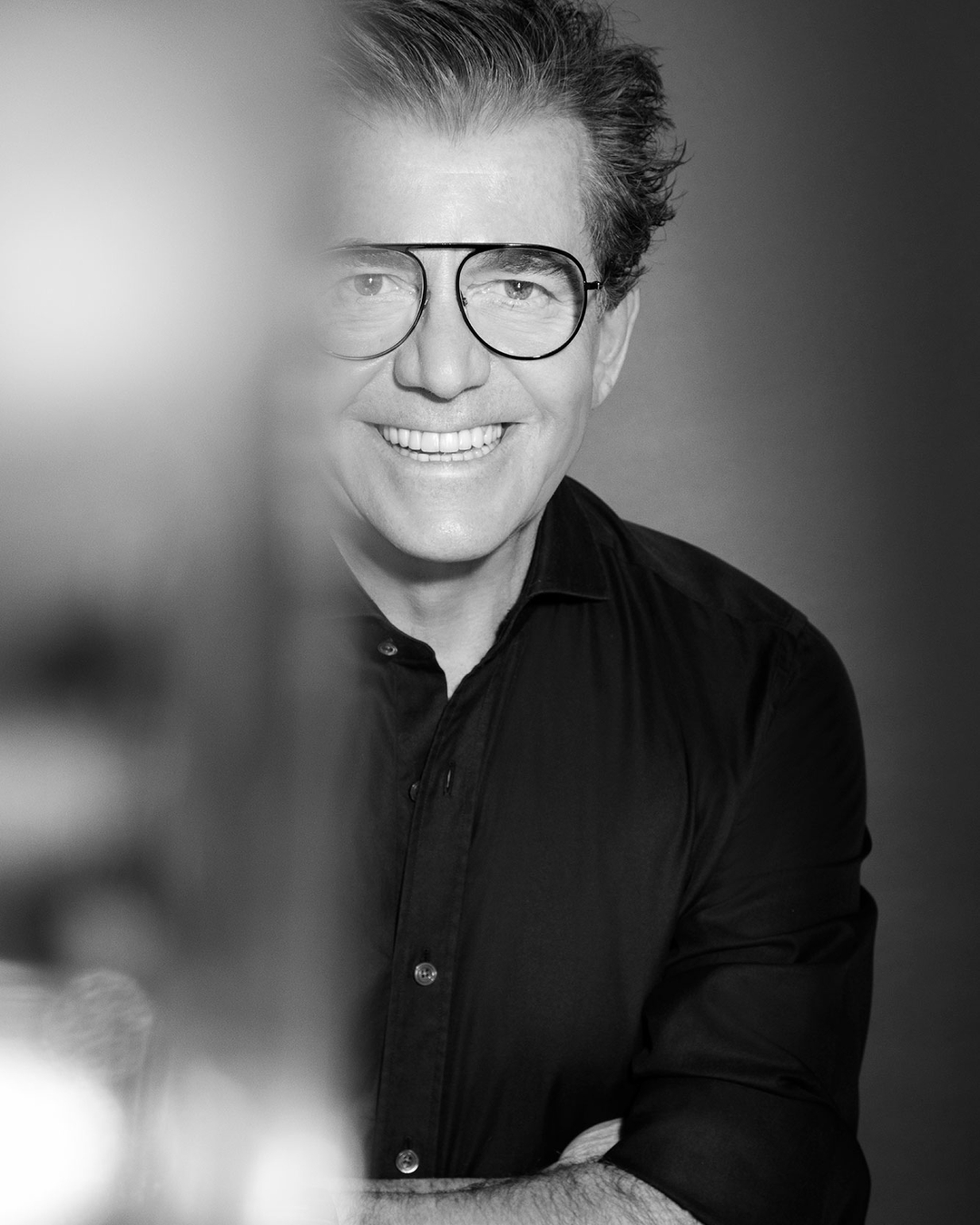
Duas retas que se cruzam: no térreo, com pé-direito duplo, o eixo de entrada que se prolonga até a piscina; no superior, a passarela que liga as alas íntimas. Dessa forma se articula a planta de 1 000 m² desenhada para o lazer de três gerações de uma família em Porto Feliz, no interior paulista. Enquanto no pavimento social os ambientes foram projetados para se integrar – por meio de painéis e caixilhos deslizantes – e para a integração dos usuários, no andar de cima a suíte máster fica isolada das demais, destinadas aos filhos e netos. Madeira, pedra e vidro valorizam as linhas limpas da arquitetura. É possível conferir também este projeto assinado por Roberto Migotto @robertomigotto, no BOOK KAZA 2025, na categoria "O Refúgio de Cada Um".
Fotos: Victor Affaro | Retrato: Danilo Borges
Two intersecting lines: on the first floor, with double-height ceilings, the entrance axis extends to the swimming pool; on the upper floor, the walkway connects the private areas. This is how the 1,000 m² plan takes shape, designed for the leisure of three generations of a family in Porto Feliz, in the interior of São Paulo. While on the social floor the rooms were designed to integrate – through panels and sliding frames – and to promote interaction among users, upstairs the master suite is isolated from the others, intended for the children and grandchildren. Wood, stone, and glass enhance the clean lines of the architecture. You can also see this project by Roberto Migotto @robertomigotto, in the KAZA BOOK 2025, in the "One's Own Hideaway" category.
Photos: Victor Affaro | Portrait: Danilo Borges
Comentários
CATEGORIAS
- BOOK KAZA INTERIORES 2025 (71)
- NOVA GERAÇÃO (2)
- Top 100 – 2025 (55)


