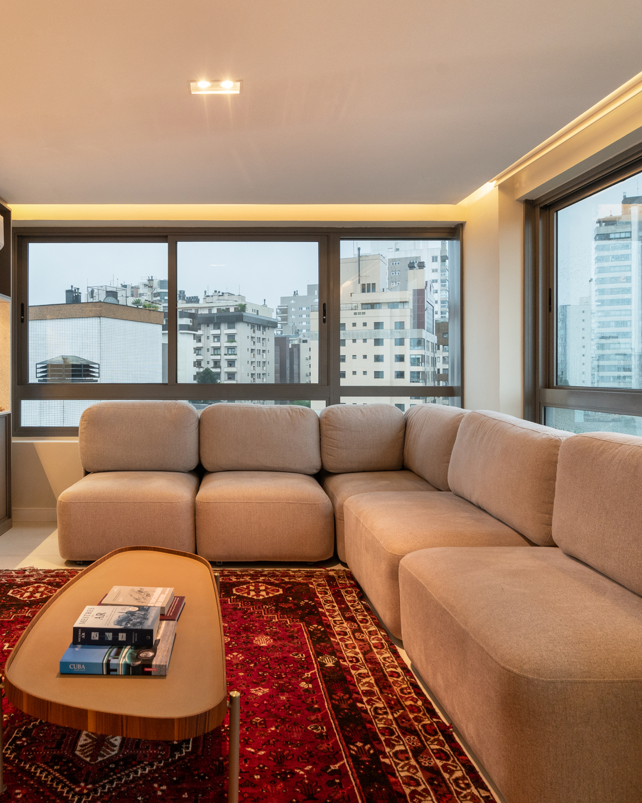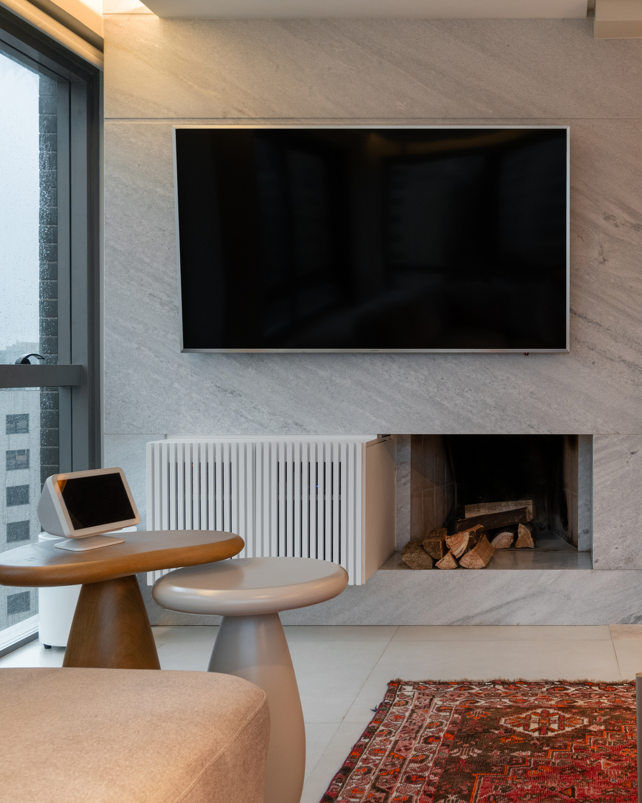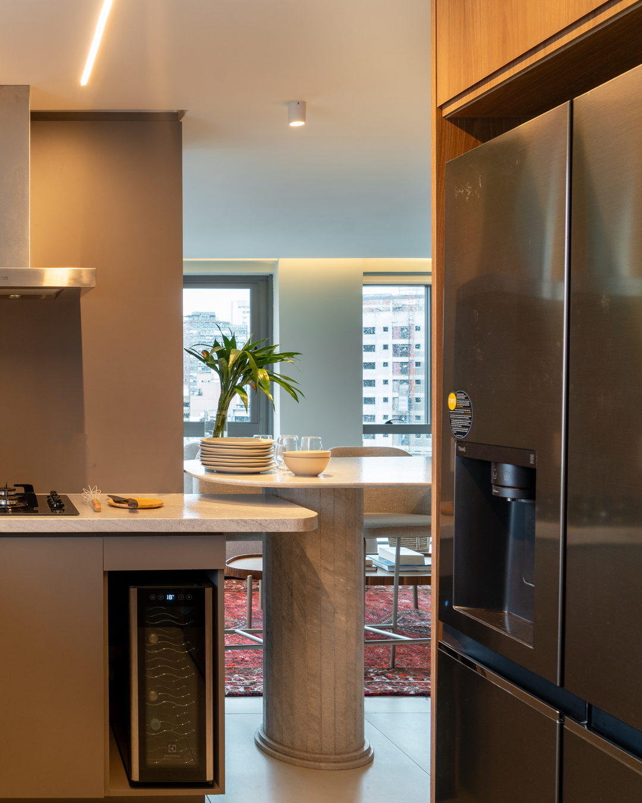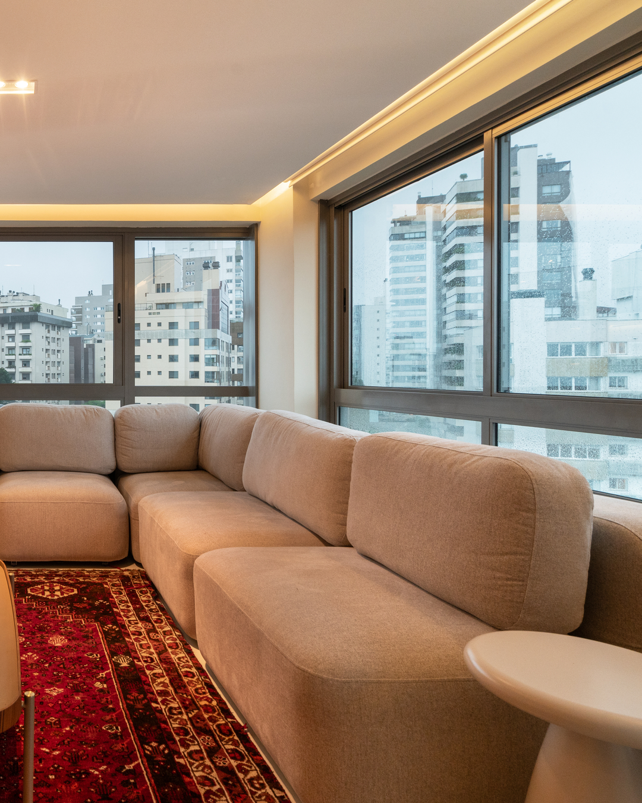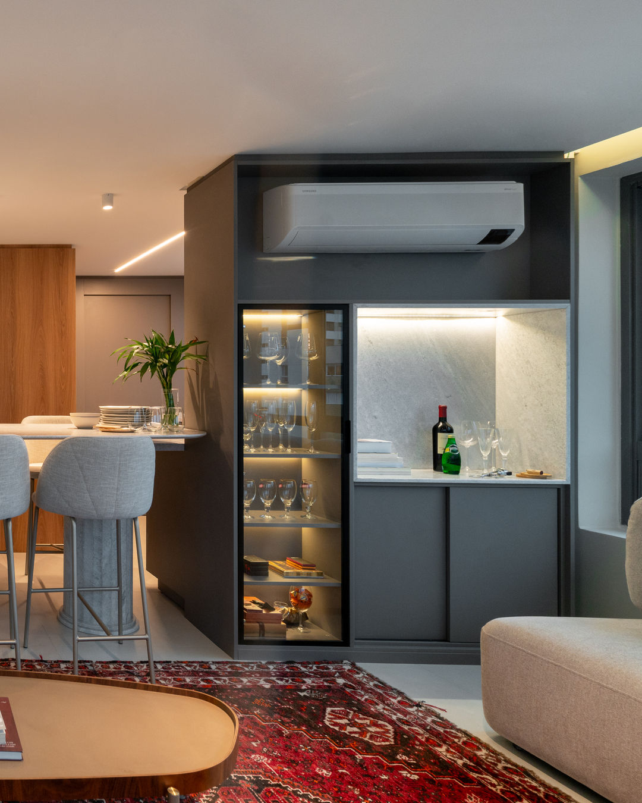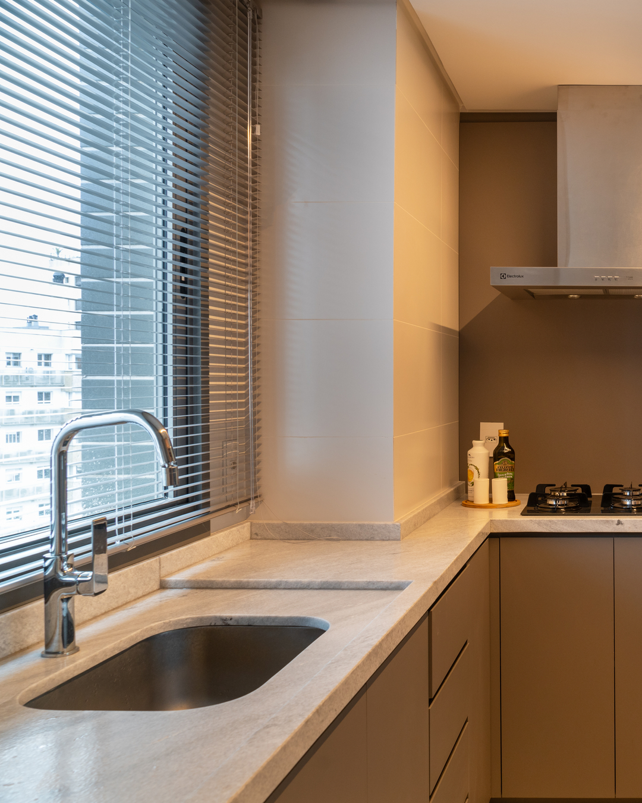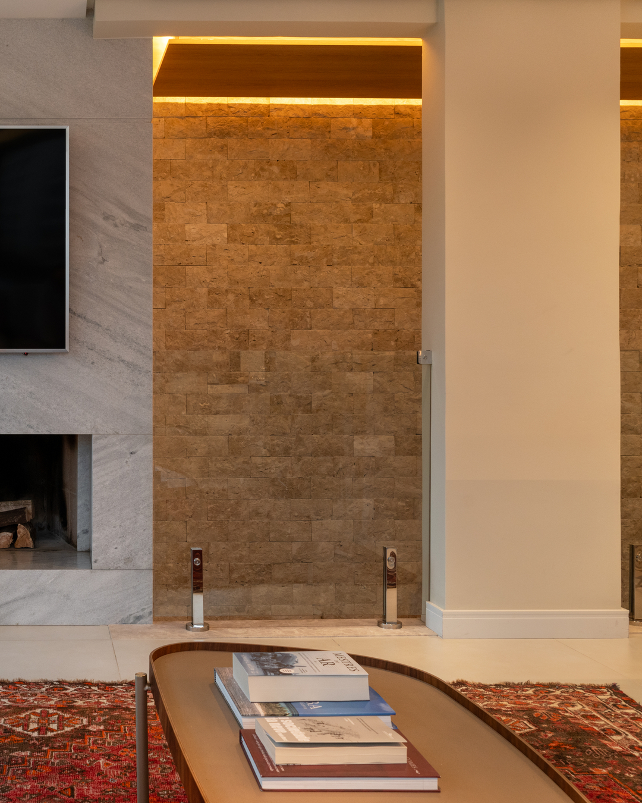Porfiro Echel Arquitetura
Porfiro Echel Arquitetura
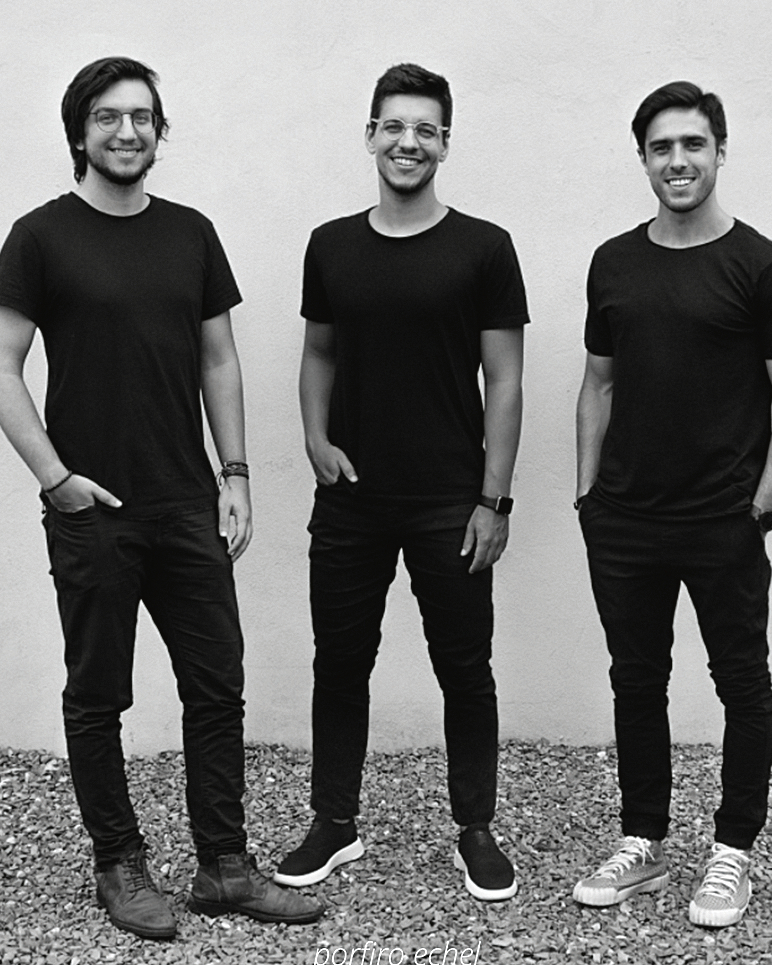
Num endereço de final de semana, pensado para receber amigos em Porto Alegre, RS, não podia faltar uma área gourmet ligada à cozinha e ao living – e foi esse espaço fluido e funcional que o projeto de interiores proporcionou. A bancada alta com design orgânico, de mármore san pellegrino, atua como mesa de refeições e tem como vizinho um sofá em L, que garante conforto e circulação eficiente no andar superior do dúplex. Uma escada com guarda-corpo de vidro desce rente à parede de travertino no acabamento rockface. Iluminação, som, ar-condicionado e outras tecnologias são controlados por um sistema de automação. É possível conferir também este projeto assinado pelo escritório Porfiro Echel Arquitetura @porfiroechel, no BOOK KAZA 2025, na categoria "A Diversidade tem vez".
Fotos: Roberta Gewehr | Retrato: Matheus Sereniski
In an address for weekends, designed to entertain friends in Porto Alegre, RS, a gourmet area connected to the kitchen and living room couldn’t be missing – and it was this fluid and functional space that the interior design project provided. The high bench with an organic design, made of San Pellegrino marble, acts as a dining table and has an L-shaped sofa as its neighbor, which guarantees comfort and efficient circulation on the upper floor of the duplex. A staircase with a glass railing leads down close to the rockface travertine wall. Lighting, sound, air conditioning and other technologies are controlled by an automation system. You can also see this project by Porfiro Echel Arquitetura @porfiroechel, in the KAZA BOOK 2025, in the "Diversity has a place" category.
Photos: Roberta Gewehr | Portrait: Matheus Sereniski
Comentários
CATEGORIAS
- BOOK KAZA INTERIORES 2025 (71)
- NOVA GERAÇÃO (2)
- Top 100 – 2025 (55)


