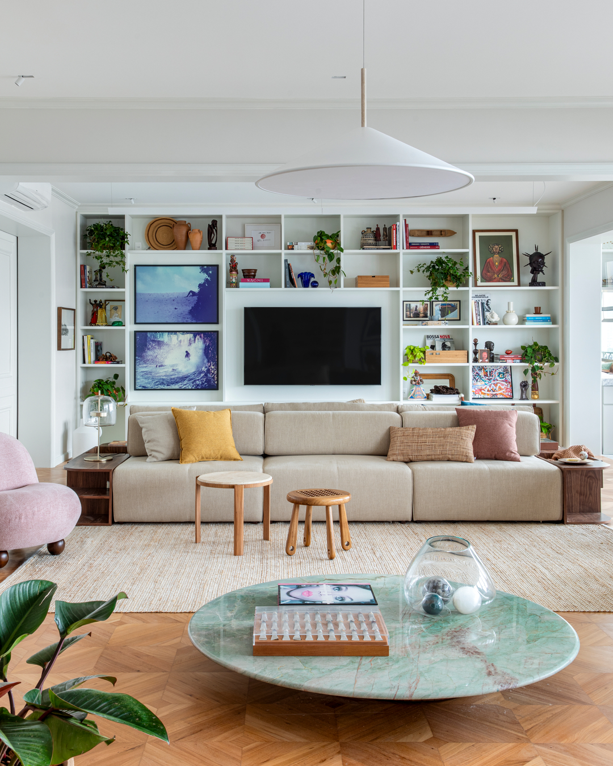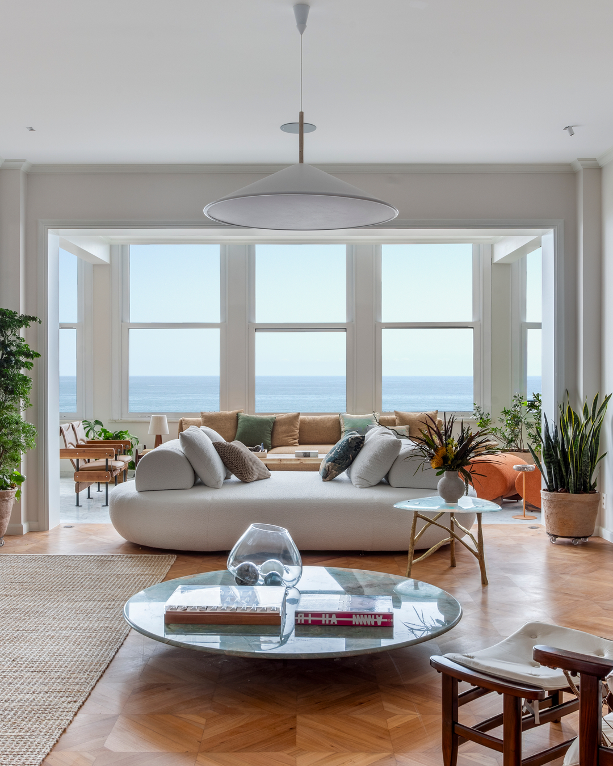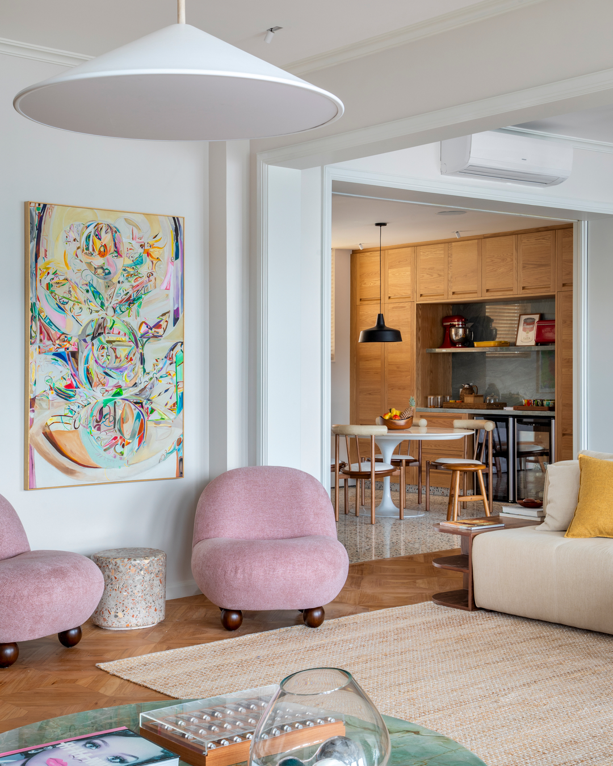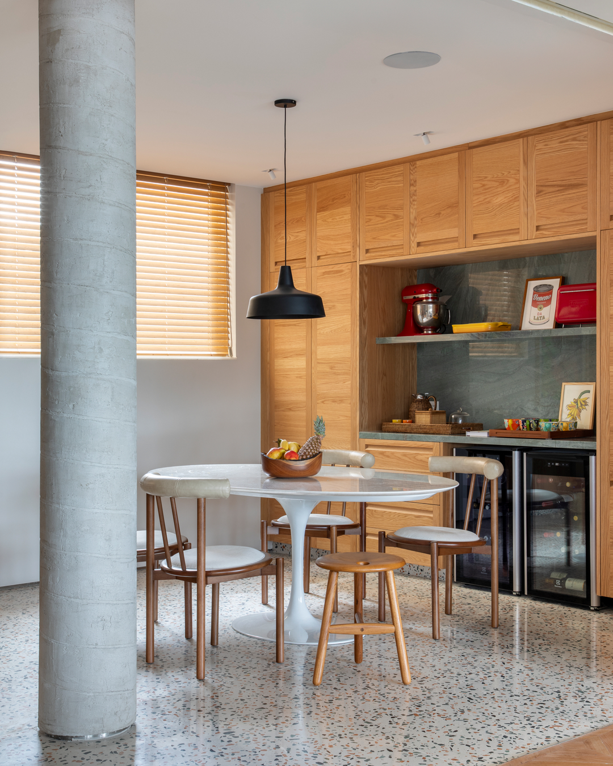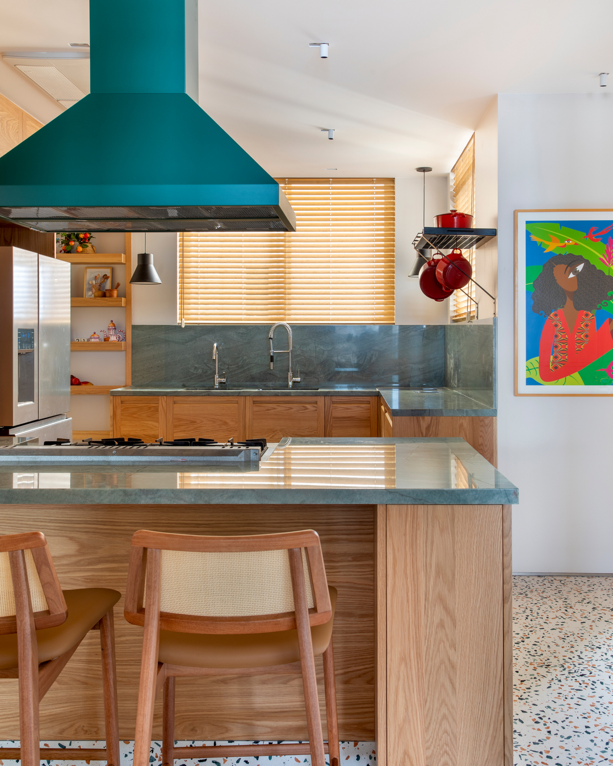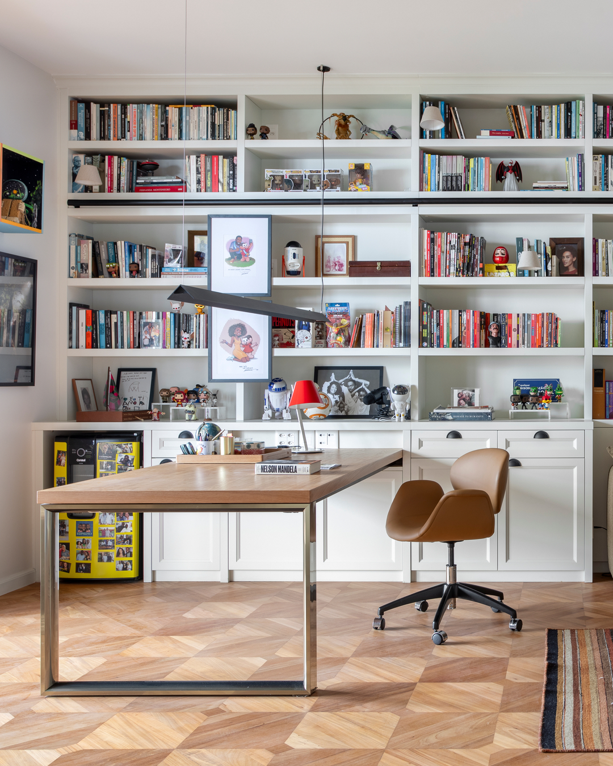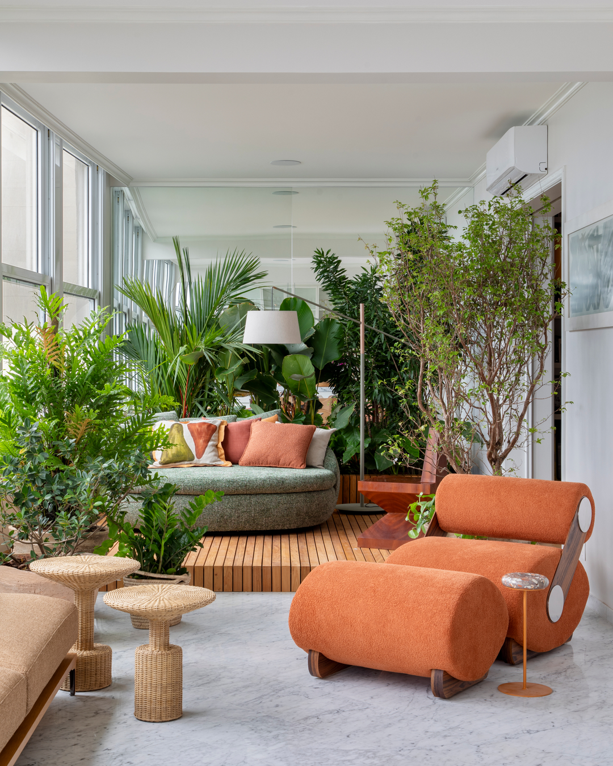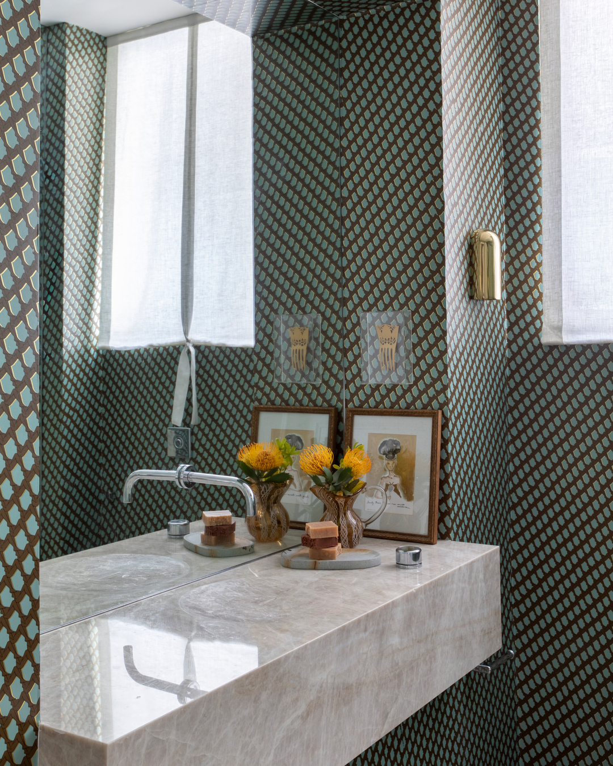Escala Arquitetura
Escala Arquitetura
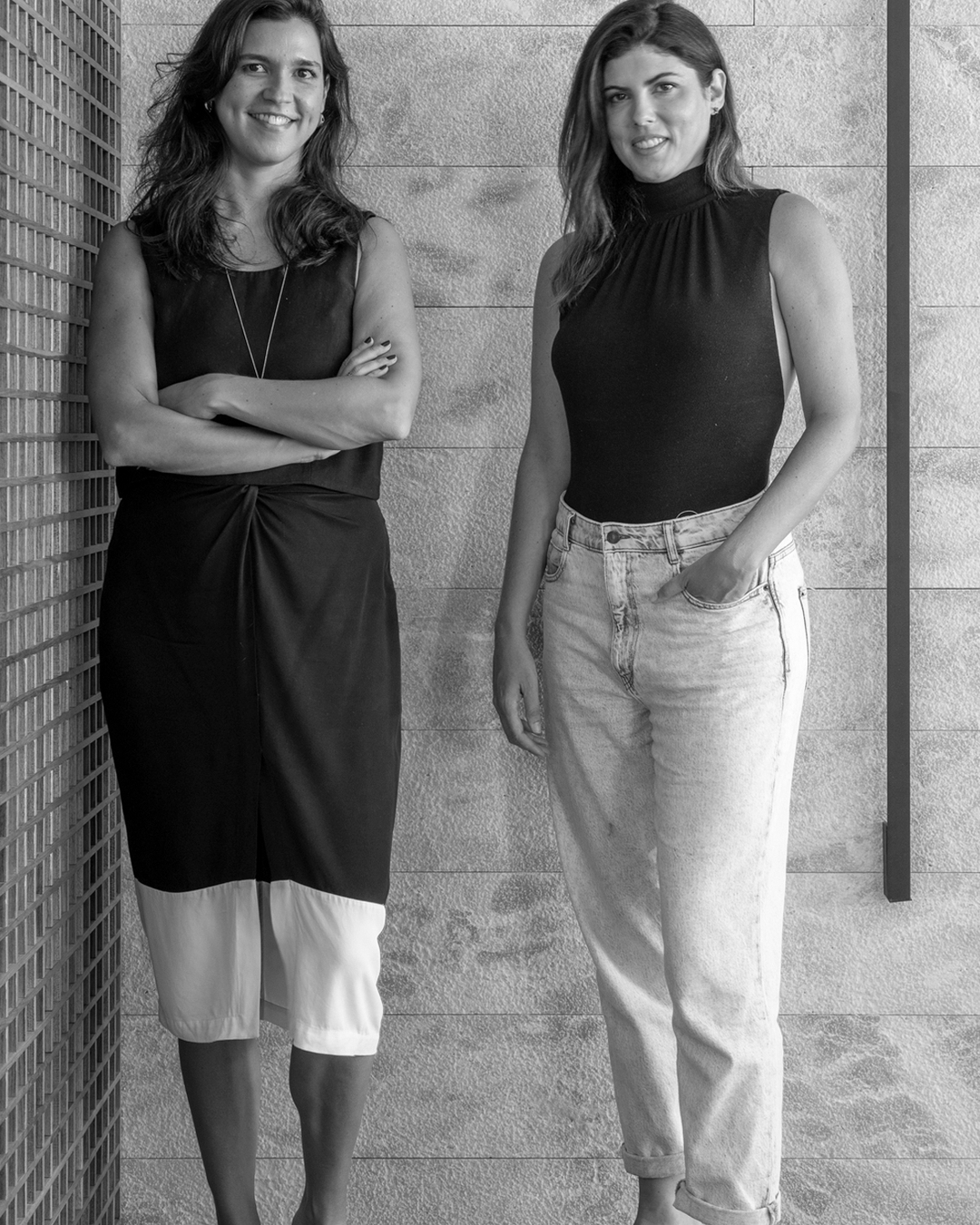
Como morador do apartamento havia dois anos, o casal com dois filhos sabia bem o que desejava da reforma: um living muito iluminado e amplo, com ambientes de estar, TV e jantar, além de um canto ajardinado para relaxar olhando o mar. Também figuraram entre os pedidos um escritório e uma cozinha que podem ou não se somar à área social. Da arquitetura original restaram detalhes significativos, a exemplo dos pisos de parquê e mármore e das sancas e portas trabalhadas, que preservam a história do imóvel de 450 m² no Rio de Janeiro, RJ. É possível conferir também este projeto assinado pelo escritório Escala Arquitetura @escalarquiteturarj, no BOOK KAZA 2025, na categoria "A Diversidade tem vez".
Fotos e retrato: MCA Estúdio
Having lived in the apartment for two years, the couple with two children knew exactly what they wanted from the renovation: a well-lit, spacious living area with lounge, TV, and dining room, along with a garden corner to unwind while enjoying the sea view. Their requests also included an office and a kitchen that can be integrated or not into the social area. Elements of the original architecture were preserved, such as parquet and marble floors, crown molding, and carved doors, maintaining the history of the 450 m² property in Rio de Janeiro, RJ. You can also see this project by Escala Arquitetura @escalarquiteturarj, in the KAZA BOOK 2025, in the "Diversity has a place" category.
Photos and portrait: MCA Estúdio
Comentários
CATEGORIAS
- BOOK KAZA INTERIORES 2025 (71)
- NOVA GERAÇÃO (2)
- Top 100 – 2025 (55)


