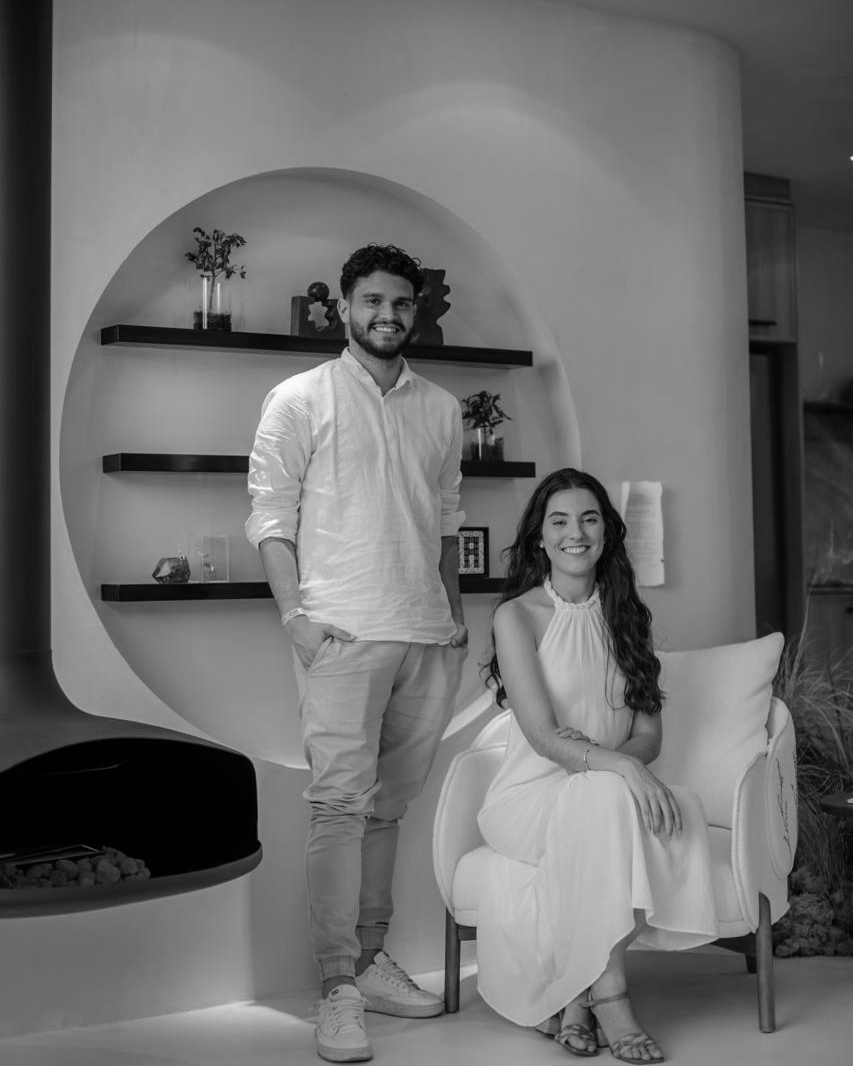Isabela Fraga Arquitetura – Isabela Fraga e Nickolas Barbi
Isabela Fraga Arquitetura – Isabela Fraga e Nickolas Barbi
Home / BOOK KAZA INTERIORES 2025 / Isabela Fraga Arquitetura – Isabela Fraga e Nickolas Barbi


O dúplex projetado para ser refúgio de férias na Praia de Jurerê Internacional, em Florianópolis, SC, virou endereço fixo de tanto que agradou a família de São Paulo. Os ambientes sociais, com 180 m², propiciam momentos de relaxamento e convívio em meio aos móveis de design e aos revestimentos naturais, como o cumaru de forro e deque e as pedras moledo e caxambu de pisos e paredes. No andar inferior, destaque para a adega sob a escada. É possível conferir também este projeto assinado pelo escritório Isabela Fraga Arquitetura - Isabela Fraga e Nickolas Barbi @arquiteta.isabelafraga, no BOOK KAZA 2025, na categoria "O Refúgio de Cada Um".
Fotos Fernando Willadino | Retrato: Luma Reimann
The duplex, originally designed as a vacation getaway on Jurerê International Beach in Florianópolis, SC, pleased the São Paulo family so much that it became their permanent residence. The 180 m² social areas provide moments of relaxation and social interaction amid designer furniture and natural finishes, such as cumaru for the ceiling and deck, and moledo and caxambu stones for floors and walls. On the lower floor, the highlight is the wine cellar under the stairs. You can also see this project by Isabela Fraga Arquitetura - Isabela Fraga e Nickolas Barbi @arquiteta.isabelafraga, in the KAZA BOOK 2025, in the "One's Own Hideaway" category.
Photos: Fernando Willadino | Portrait: Luma Reimann