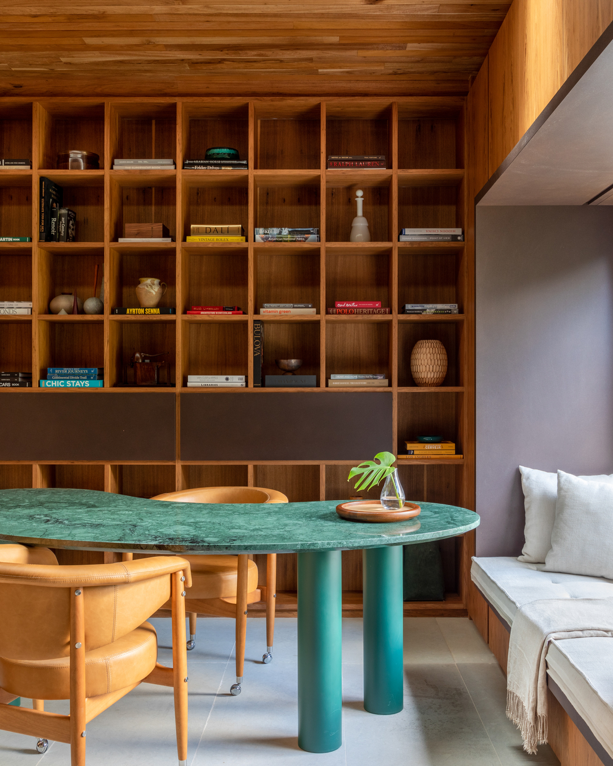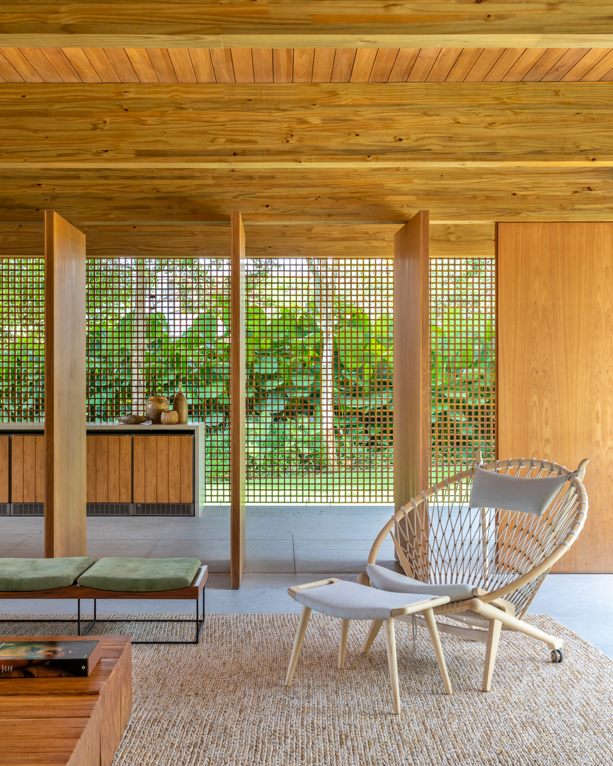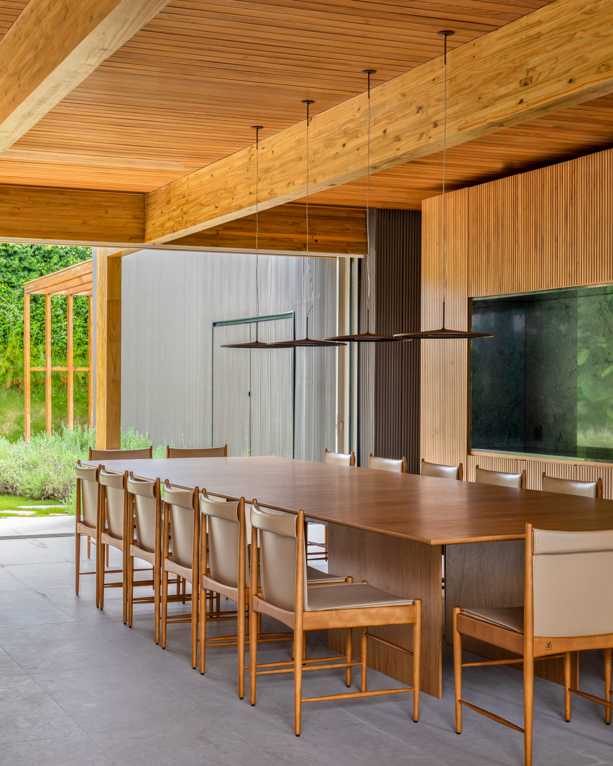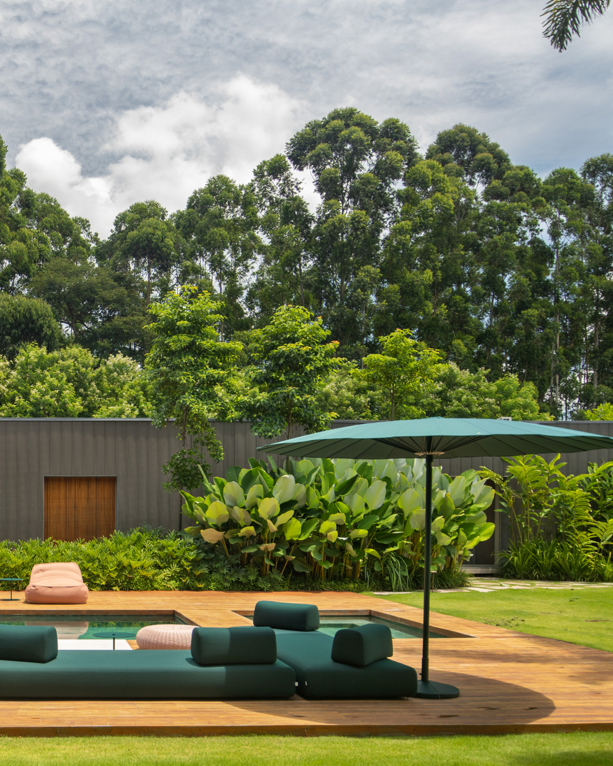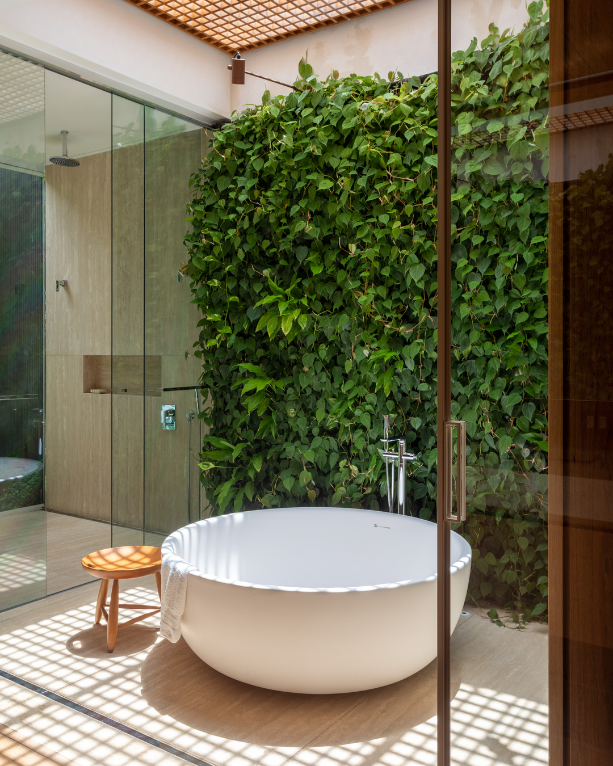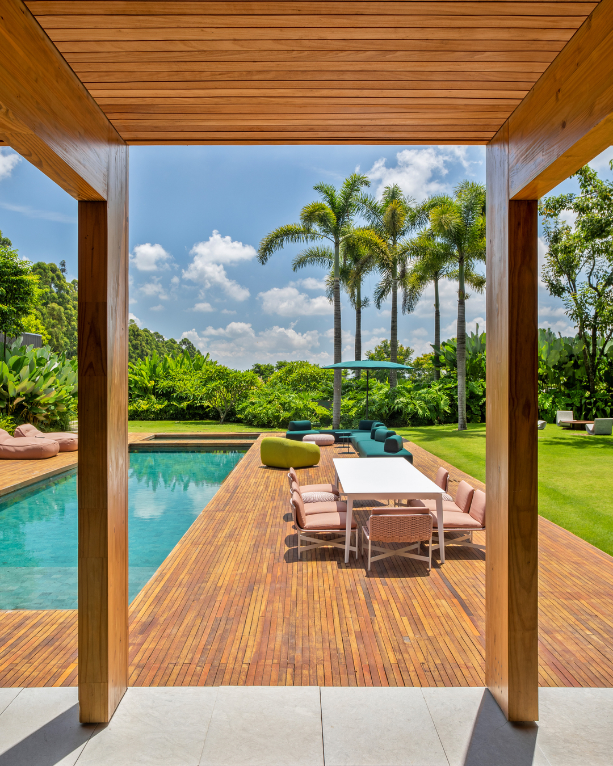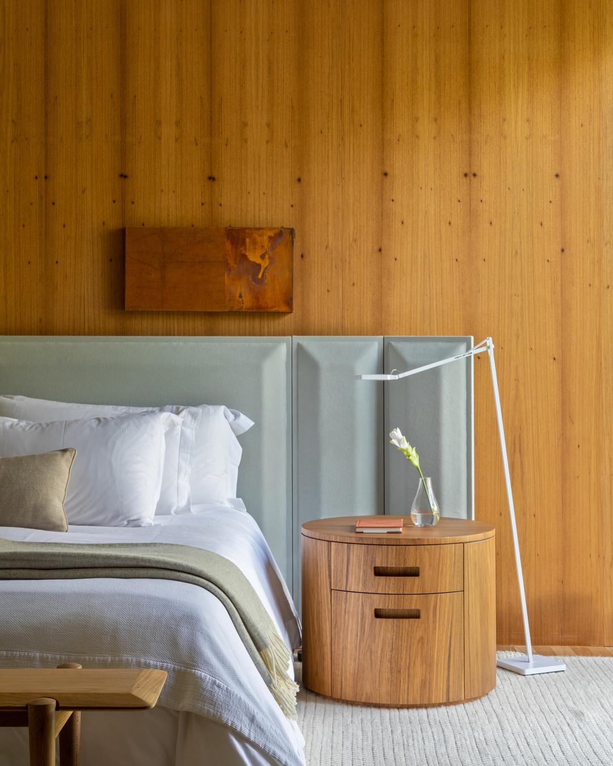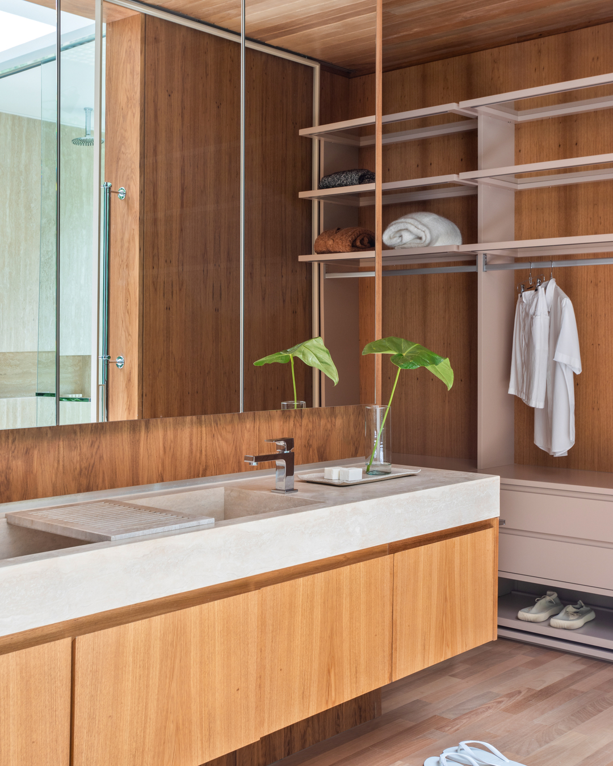NJ+ Arquitetos
NJ+ Arquitetos
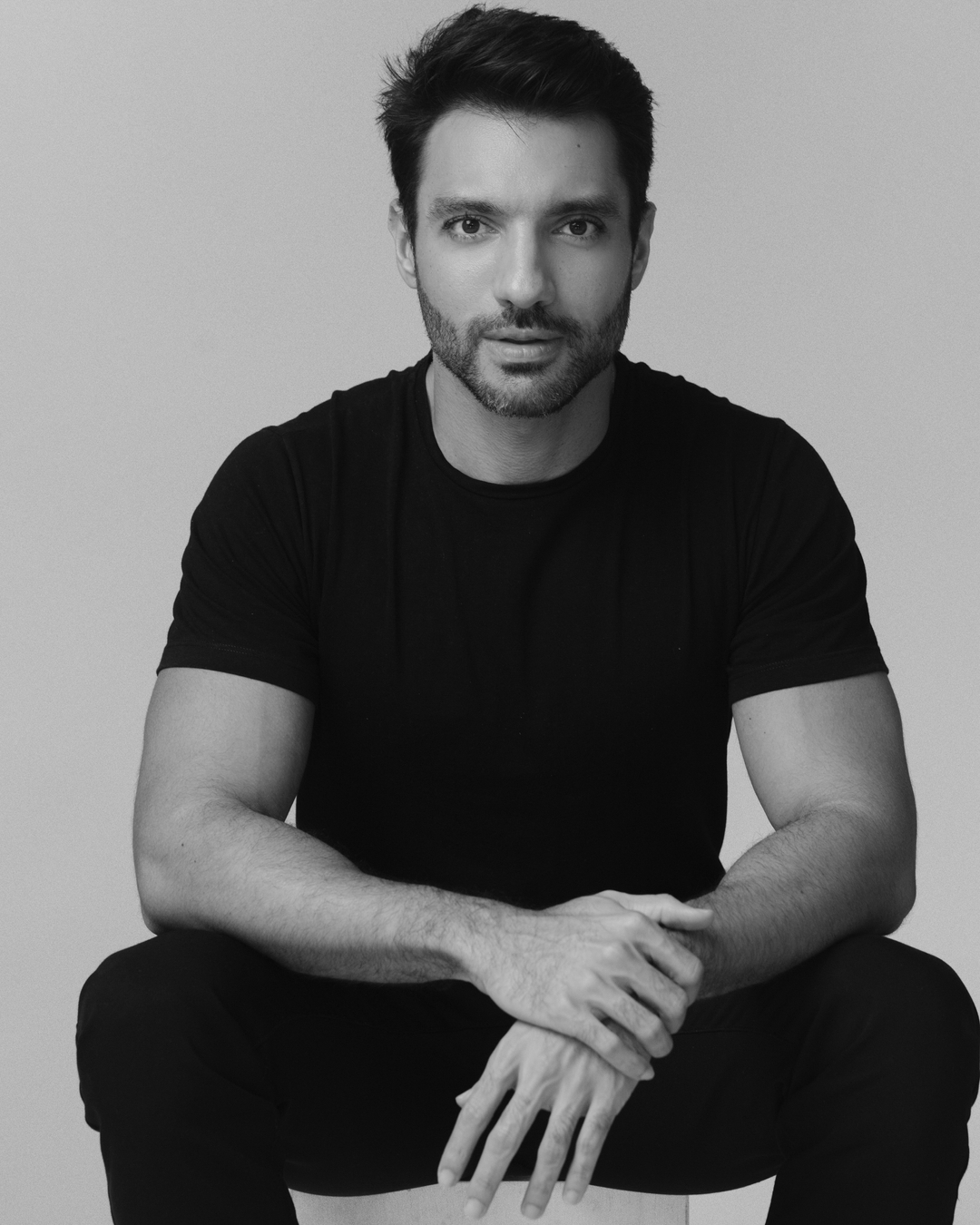
A morada não apenas abraçou um novo projeto de interiores como também agregou academia e uma imensa suíte máster, além de ter a área da garagem redistribuída entre adega e sala de TV/escritório para uso exclusivo do proprietário. Assim o refúgio – com seis suítes – na Fazenda Boa Vista, em Itu, SP, ficou como o casal planejava, preparado para reunir muita gente, entre família e amigos. O freijó foi o carro-chefe da renovação e faz bela parceria com o mobiliário de design assinado por Hans Wegner (Circle Chair), Sergio Rodrigues, Jorge Zalszupin, Jaqueline Terpins, Etel Carmona, Carlos Motta e Paola Lenti. É possível conferir também este projeto assinado pelo escritório NJ+ Arquitetos @nildojose_arquitetura, no BOOK KAZA 2025, na categoria "O Refúgio de Cada Um".
Fotos: Denilson Machado/MCA Estúdio Retrato | Retrato: Erisney Ribeiro
The house not only embraced a new interior design but also added a gym and a spacious master suite, in addition to redistributing the garage area into a wine cellar and a TV room/office for the exclusive use of the owner. This is how the six-suite refuge at Fazenda Boa Vista, in Itu, SP, turned out just as the couple had planned – ready for gatherings of family and friends. Freijó was the key element in the renovation and makes a beautiful match with the design furniture by Hans Wegner (Circle Chair), Sergio Rodrigues, Jorge Zalszupin, Jaqueline Terpins, Etel Carmona, Carlos Motta, and Paola Lenti. You can also see this project by NJ+ Arquitetos @nildojose_arquitetura, in the KAZA BOOK 2025, in the "One's Own Hideaway" category.
Photos: Denilson Machado/MCA Estúdio | Portrait: Erisney Ribeiro
Comentários
CATEGORIAS
- BOOK KAZA INTERIORES 2025 (71)
- NOVA GERAÇÃO (2)
- Top 100 – 2025 (55)


