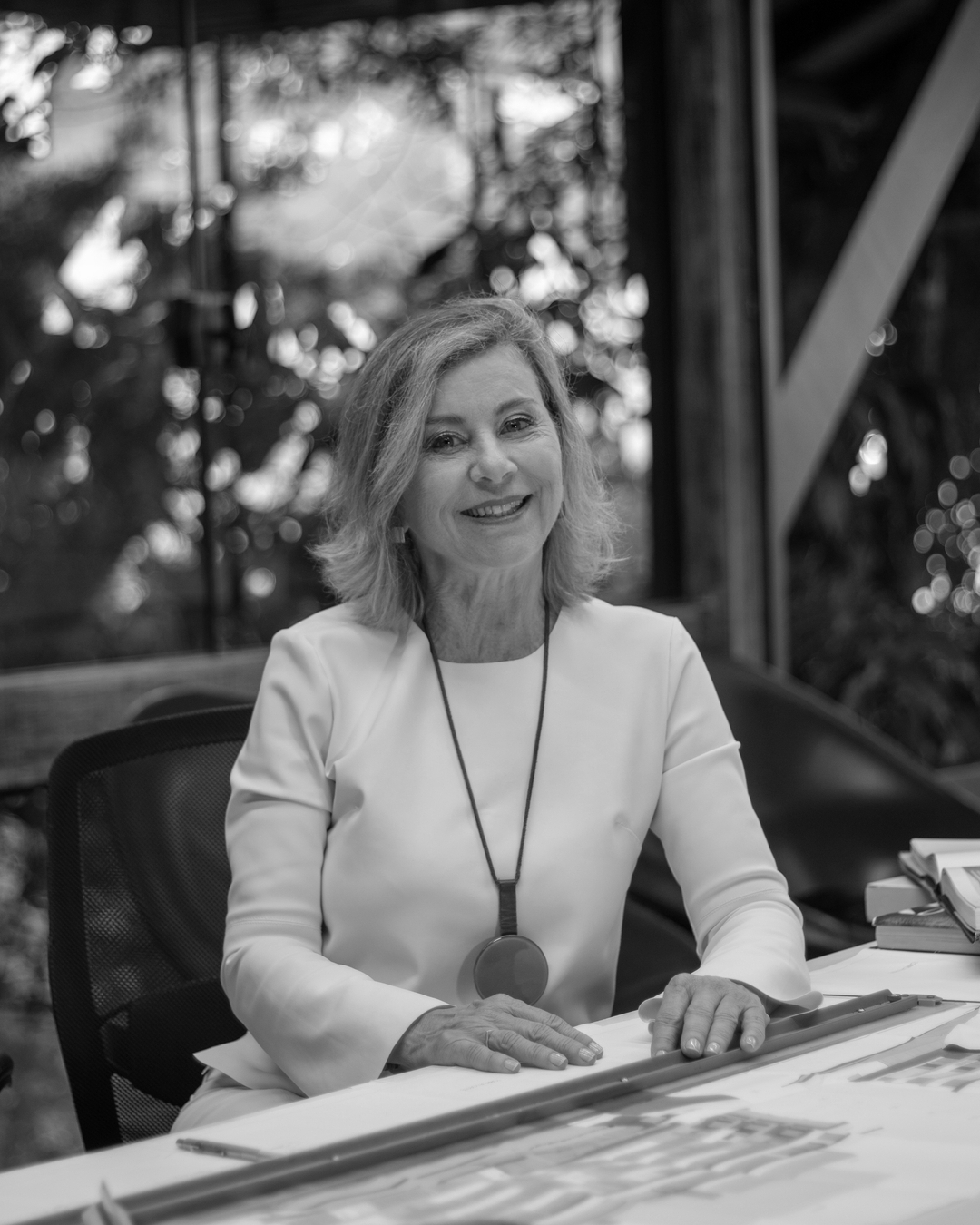Ruschel Arquitetura e Urbanismo
Ruschel Arquitetura e Urbanismo
Home / BOOK KAZA INTERIORES 2025 / Ruschel Arquitetura e Urbanismo


O corpo e os interiores desta morada de 742 m² na capital catarinense celebram a brasilidade. Fazem isso por meio da conexão dentro-fora; das fachadas envidraçadas que acolhem a luz natural; das esquadrias que, abertas, deixam o vento correr solto; do concreto; das madeiras que compõem brises, escada, forro e passarela; do mobiliário assinado por designers nacionais; das criações de artistas locais; e dos jardins exuberantes (projetados pela JA8 Arquitetura Viva). É possível conferir também este projeto assinado por Ruschel Arquitetura e Urbanismo @ruschelarquiteturaeurbanismo, no BOOK KAZA 2025, na categoria "O Refúgio de Cada Um".
Fotos: Rafael Ribeiro | Retrato: Abidiel Bulsing
The structure and interiors of this 742 m² home in the capital of Santa Catarina celebrate Brazilianness. They do so through the inside-outside connection, the glazed façades that welcome natural light, the window frames that, when open, let the wind run free, the concrete, the wood used for brises, staircase, ceiling, and walkway, the furniture designed by national designers, the creations of local artists, and the lush gardens projected by JA8 Arquitetura Viva. You can also see this project by Ruschel Arquitetura e Urbanismo @ruschelarquiteturaeurbanismo, in the KAZA BOOK 2025, in the "One's Own Hideaway" category.
Photos: Rafael Ribeiro | Portrait: Abidiel Bulsing