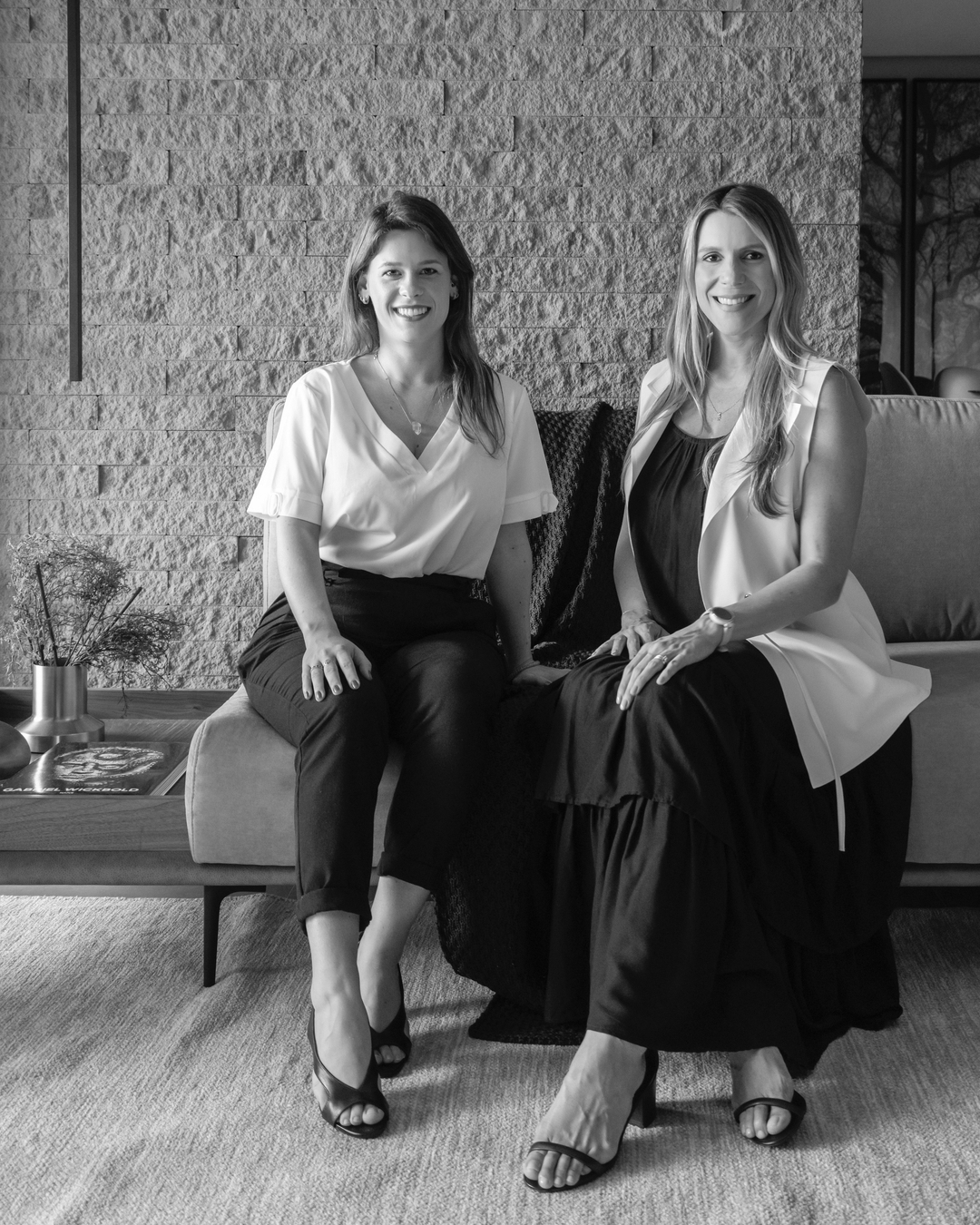Tamara Rodriguez Arquitetura
Tamara Rodriguez Arquitetura
Home / BOOK KAZA INTERIORES 2025 / Tamara Rodriguez Arquitetura


“Esta será a nossa casa por muitos anos.” A frase ouvida dos clientes deu as diretrizes para o projeto, que abdicou de um dos quartos em troca de mais espaço para o convívio. Moderna e confortável, a área social tem no ambiente gourmet um de seus destaques, já que os moradores, um casal gaúcho que vive em São Paulo, SP, queria receber ali, junto à cervejeira e à churrasqueira, os amigos e familiares. Uma adega foi embutida no painel de marcenaria que percorre toda a sala e camufla portas. É possível conferir também este projeto assinado pelo escritório Tamara Rodriguez Arquitetura @tamararodriguezarquitetura, no BOOK KAZA 2025, na categoria "A Diversidade tem vez".
Fotos: Cristiano Bauce
“This will be our home for many years to come.” This statement from the clients set the guidelines for the project, which sacrificed one of the bedrooms in exchange for more living space. Modern and comfortable, the gourmet area is one of the highlights of the social area, as the residents – a couple from Rio Grande do Sul living in São Paulo, SP – wanted to entertain friends and family there, next to the barbecue and beer fridge. A wine cellar was built into the joinery panel that runs the length of the room and camouflages doors. You can also see this project by Tamara Rodriguez Arquitetura @tamararodriguezarquitetura, in the KAZA BOOK 2025, in the "Diversity has a place" category.
Photos: Cristiano Bauce